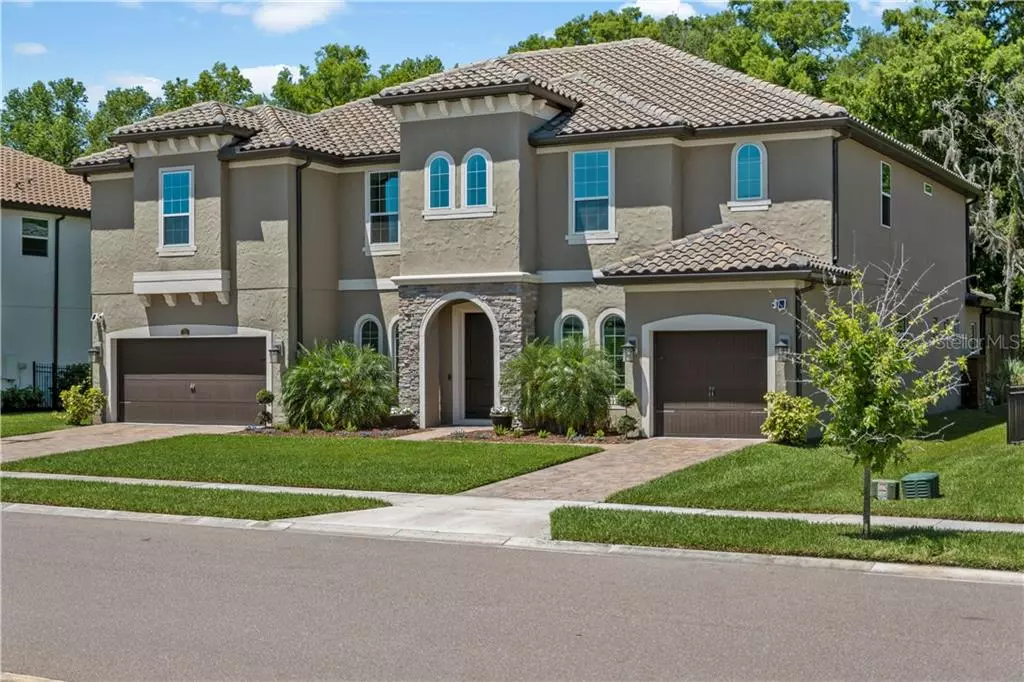$780,000
For more information regarding the value of a property, please contact us for a free consultation.
709 AMERICAN HOLLY PL Oviedo, FL 32765
7 Beds
4 Baths
5,089 SqFt
Key Details
Sold Price $780,000
Property Type Single Family Home
Sub Type Single Family Residence
Listing Status Sold
Purchase Type For Sale
Square Footage 5,089 sqft
Price per Sqft $153
Subdivision Oviedo Gardens - A Rep
MLS Listing ID O5860937
Sold Date 07/21/20
Bedrooms 7
Full Baths 4
Construction Status Appraisal,Financing,Inspections
HOA Fees $113/qua
HOA Y/N Yes
Year Built 2017
Annual Tax Amount $8,855
Lot Size 10,890 Sqft
Acres 0.25
Property Description
Breathtaking, newly built, 7 bedroom, 4 bathroom pool home that backs to conservation, with over $100k in upgrades! With over 5,000 square feet of living space, this spacious home is great for entertaining and has tons of storage! When you walk into this home, the first thing you notice is the bright, open floor plan, the high ceilings and the Armstrong Luxe Laminate floors. The dining room has a beautiful, custom shiplap wall and right across from the dining room are double French doors to a perfect home office with custom built-ins. At the heart of this home is the gourmet kitchen, featuring 42’ cabinets with additional upper cabinet storage, Kitchen Aid stainless steel appliances, quartz countertops, a large butlers’ pantry and a generous center island. The kitchen opens up to the spacious family room with surround sound, and large sliding glass doors that lead out to the covered lanai. You will absolutely love the private views of beautiful conservation and the landscaped yard. The sparkling pool, sun shelf and an outdoor fire pit make it the perfect place for any summertime, backyard get-together. You will also enjoy pool and conservation views from your downstairs master suite, with sitting area and large walk-in closet with a custom closet organizing system.The spa-like en-suite bath has plenty of space, featuring a large glass shower, soaking tub, and double sinks with quartz countertops. Enjoy the upstairs bonus loft featuring a fully equipped bar with a beverage fridge and plenty of space as a game room or entertainment area. You will also love the home theatre that is perfect for movie night with your family and friends. This home also features a tandem 3 car garage with mudroom / storage area as you enter the home, plus an additional 1 car garage off the office, and an expansive utility room with sink and plenty of additional cabinet storage. This home is located in a great school district and is a short drive to shops, restaurants and all major roadways!
Location
State FL
County Seminole
Community Oviedo Gardens - A Rep
Zoning R-1A
Rooms
Other Rooms Bonus Room, Den/Library/Office, Loft
Interior
Interior Features Ceiling Fans(s), Eat-in Kitchen, Kitchen/Family Room Combo, Open Floorplan, Stone Counters, Wet Bar, Window Treatments
Heating Central
Cooling Central Air
Flooring Carpet, Tile, Vinyl
Fireplace false
Appliance Bar Fridge, Convection Oven, Cooktop, Dishwasher, Microwave, Refrigerator
Laundry Inside, Laundry Room
Exterior
Exterior Feature Lighting, Sidewalk
Parking Features Driveway, Garage Door Opener
Garage Spaces 4.0
Pool In Ground
Community Features Gated
Utilities Available BB/HS Internet Available, Cable Connected, Public
View Trees/Woods
Roof Type Tile
Porch Covered, Enclosed, Patio, Screened
Attached Garage true
Garage true
Private Pool Yes
Building
Lot Description Conservation Area, City Limits, Sidewalk, Paved
Entry Level Two
Foundation Slab
Lot Size Range 1/4 Acre to 21779 Sq. Ft.
Sewer Public Sewer
Water Public
Structure Type Stucco
New Construction false
Construction Status Appraisal,Financing,Inspections
Others
Pets Allowed Yes
Senior Community No
Ownership Fee Simple
Monthly Total Fees $113
Acceptable Financing Cash, Conventional, VA Loan
Membership Fee Required Required
Listing Terms Cash, Conventional, VA Loan
Special Listing Condition None
Read Less
Want to know what your home might be worth? Contact us for a FREE valuation!

Our team is ready to help you sell your home for the highest possible price ASAP

© 2024 My Florida Regional MLS DBA Stellar MLS. All Rights Reserved.
Bought with RE/MAX PROPERTIES SW






