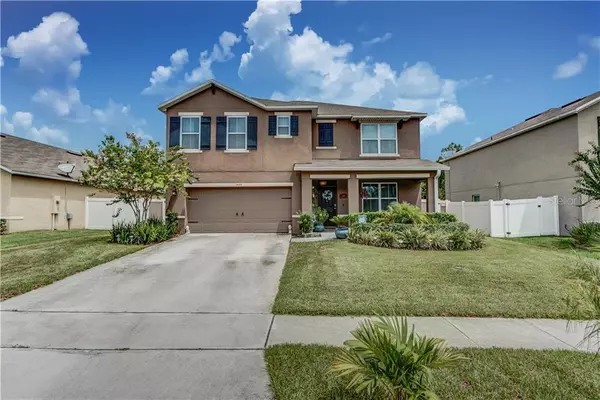$280,000
For more information regarding the value of a property, please contact us for a free consultation.
3455 BERKSHIRE WOODS TER Deltona, FL 32725
5 Beds
3 Baths
2,654 SqFt
Key Details
Sold Price $280,000
Property Type Single Family Home
Sub Type Single Family Residence
Listing Status Sold
Purchase Type For Sale
Square Footage 2,654 sqft
Price per Sqft $105
Subdivision Arbor Rdg Un 5
MLS Listing ID O5886808
Sold Date 10/01/20
Bedrooms 5
Full Baths 3
Construction Status Appraisal,Financing,Inspections
HOA Fees $15
HOA Y/N Yes
Year Built 2017
Annual Tax Amount $4,352
Lot Size 7,405 Sqft
Acres 0.17
Lot Dimensions 60x126
Property Description
Welcome Home! If you've been looking for the perfect, move-in ready house to call home, this is it! This 5 bedroom, 3 bathroom home is practically brand new - so, no worrying about maintenance issues! You'll notice how this home has awesome features that stand out - as soon as you arrive. The layout of the home is spacious and inviting, giving you lots of space to entertain. As you enter the home you'll notice the open floorplan that proves to be a perfect blend of open areas, while still giving that cozy home feel. The kitchen has that WOW factor that you have been looking for - light, bright and airy; quartz countertops, upgraded lighting and backsplash and ALL NEW appliances! The back screened porch overlooks the large, fenced backyard and allows for plenty of space to do all the fun things! There is a bedroom and full bathroom on the main floor, perfect for a private guest suite. Upstairs, you'll find the large master retreat with a large bathroom, double vanity sinks, two walk-in closets and lots of natural light. Upstairs, you'll also find a 3 additional bedrooms, a full bathroom, laundry room and a spacious loft! This home is conveniently located near I4 and close to shopping and dining. Don't miss out - schedule your private showing today!
Location
State FL
County Volusia
Community Arbor Rdg Un 5
Zoning RESI
Interior
Interior Features Ceiling Fans(s), Eat-in Kitchen, Kitchen/Family Room Combo, Solid Surface Counters, Walk-In Closet(s), Window Treatments
Heating Central
Cooling Central Air
Flooring Carpet, Tile
Fireplace false
Appliance Dishwasher, Dryer, Microwave, Range, Refrigerator, Tankless Water Heater, Washer
Exterior
Exterior Feature Fence, Irrigation System
Garage Spaces 2.0
Utilities Available Cable Connected, Electricity Connected, Natural Gas Connected, Sewer Connected
Roof Type Shingle
Attached Garage true
Garage true
Private Pool No
Building
Entry Level Two
Foundation Slab
Lot Size Range 0 to less than 1/4
Sewer Public Sewer
Water None
Architectural Style Traditional
Structure Type Block,Stucco
New Construction false
Construction Status Appraisal,Financing,Inspections
Others
Pets Allowed Yes
Senior Community No
Ownership Fee Simple
Monthly Total Fees $30
Acceptable Financing Cash, Conventional, FHA, VA Loan
Membership Fee Required Required
Listing Terms Cash, Conventional, FHA, VA Loan
Special Listing Condition None
Read Less
Want to know what your home might be worth? Contact us for a FREE valuation!

Our team is ready to help you sell your home for the highest possible price ASAP

© 2024 My Florida Regional MLS DBA Stellar MLS. All Rights Reserved.
Bought with KW ELITE PARTNERS III REALTY





