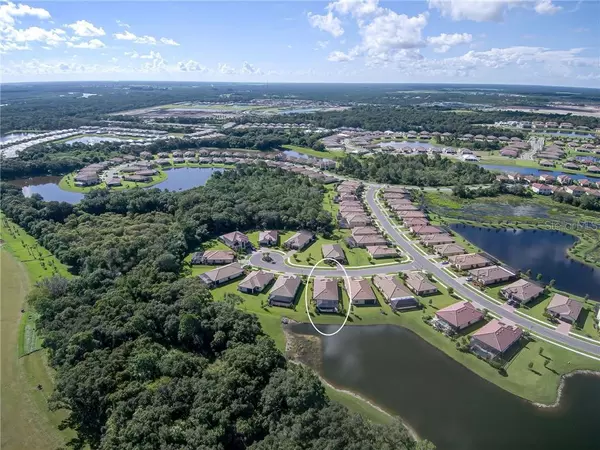$455,000
For more information regarding the value of a property, please contact us for a free consultation.
20905 VALORE CT Venice, FL 34293
4 Beds
3 Baths
2,035 SqFt
Key Details
Sold Price $455,000
Property Type Single Family Home
Sub Type Single Family Residence
Listing Status Sold
Purchase Type For Sale
Square Footage 2,035 sqft
Price per Sqft $223
Subdivision Gran Paradiso Ph 1
MLS Listing ID D6113482
Sold Date 10/05/20
Bedrooms 4
Full Baths 3
Construction Status Inspections
HOA Fees $205/qua
HOA Y/N Yes
Year Built 2018
Annual Tax Amount $6,237
Lot Size 8,276 Sqft
Acres 0.19
Property Description
Dreaming of a Resort Style lifestyle on you own perfect Oasis? This is IT! Gran Paradiso is a sought ater amenities laden community that many want to call home. Truly a move-in ready fully upgraded home with a water view backing up to the Preserve on a Cul-De-Sac. Privacy is the buzz word for this luxury residence. Windows abound in this home making it spectacularly bright and cheery. All the upgrades are done starting with the beautiful heated, saltwater, Pebble tec finished pool and spa surrounded by exquisite pavers. The exterior also features brand new motorized Hurricane shutters in the front and motorized Kevlar hurricane screens to protect the Lanai. Brand new Accordion hurricane shutters protect the side windows. Hurricane prep was never so easy and simple! Also, the enhanced security system provides close circuit feeds of the exterior as well as all the normal security/fire/smoke features. The professionally designed and maintained mature landscaping welcomes you home at the entry and allows for your total relaxation while on the lanai. The side plantings add to the tropical feel. Full gutters on all sides make sure all plantings are not drowned from the water flow from your Tile roof. The screened entryway allows for cross ventilation. Stepping inside you'll notice large diagonal tile in every room along with upgraded lighting fixtures and ceiling fans. Every attention to detail was done with quality and design in mind. No builder's special fixtures here. Look above and notice the Crown moulding in every room. Below notice the wainscoting in the halls. Step into the Kitchen admire it's upgraded cabinets, exquisite granite and beautiful tile backsplash throughout. Again the appliances are upgraded, as well as the fixtures along with a custom sink. Plenty of room in the Pantry. A truly "entertaining" Great Room with so much room. The Great room allows everyone to see and visit with those in the dining area as well as those working in the kitchen. The Master suite with his/her walk-in closets is a large bright and inviting room. The Master bath with upgraded vanity, soaking tub, walk-in shower, and dual sinks beckon for a spa like experience. The two guest bedrooms on one side are separated by a meticulously decorated guest bath again with upgraded vanity. One is currently being used as a Home Theatre room. Both have ample closet space. The other guest bedroom is actually a suite with an ensuite. Currently being used as an office with a bath by the current owners it makes for the perfect guest room for those guests who are staying for an extended stay. The Laundry room, which doubles as a mud room from the 2 car garage, comes fully equipped to handle all of your needs. Speaking of the garage it has extra professionally installed storage racks above the garage door. Who does not need extra storage in Florida??? Schedule your showing today before it is too late. This is not your typical cookie cutter home, it is a relaxing luxury Oasis waiting for a new family to impress.
Location
State FL
County Sarasota
Community Gran Paradiso Ph 1
Zoning V
Rooms
Other Rooms Inside Utility
Interior
Interior Features Ceiling Fans(s), Crown Molding, Eat-in Kitchen, High Ceilings, In Wall Pest System, Kitchen/Family Room Combo, Open Floorplan, Solid Wood Cabinets, Split Bedroom, Stone Counters, Thermostat, Tray Ceiling(s), Walk-In Closet(s)
Heating Central, Heat Pump
Cooling Central Air
Flooring Ceramic Tile
Fireplace false
Appliance Dishwasher, Disposal, Dryer, Electric Water Heater, Exhaust Fan, Ice Maker, Microwave, Range, Range Hood, Refrigerator, Washer
Laundry Laundry Room
Exterior
Exterior Feature Hurricane Shutters, Irrigation System, Rain Gutters
Parking Features Driveway, Garage Door Opener
Garage Spaces 2.0
Pool Child Safety Fence, Heated, In Ground, Lighting, Pool Sweep, Salt Water, Screen Enclosure
Community Features Association Recreation - Owned, Deed Restrictions, Fishing, Fitness Center, Gated, Golf Carts OK, Irrigation-Reclaimed Water, Playground, Pool, Racquetball, Sidewalks, Tennis Courts
Utilities Available BB/HS Internet Available, Cable Connected, Electricity Connected, Public, Sewer Connected, Sprinkler Recycled, Underground Utilities, Water Connected
Amenities Available Basketball Court, Cable TV, Clubhouse, Fence Restrictions, Fitness Center, Gated, Lobby Key Required, Maintenance, Pickleball Court(s), Playground, Pool, Recreation Facilities, Sauna, Security, Spa/Hot Tub, Tennis Court(s)
View Y/N 1
View Park/Greenbelt, Trees/Woods, Water
Roof Type Tile
Porch Covered, Deck, Enclosed, Front Porch
Attached Garage true
Garage true
Private Pool Yes
Building
Lot Description Conservation Area, Cul-De-Sac, Greenbelt
Entry Level One
Foundation Slab
Lot Size Range 0 to less than 1/4
Builder Name Lennar
Sewer Public Sewer
Water Canal/Lake For Irrigation, Public
Architectural Style Custom
Structure Type Block,Stucco
New Construction true
Construction Status Inspections
Schools
Elementary Schools Taylor Ranch Elementary
Middle Schools Venice Area Middle
High Schools Venice Senior High
Others
Pets Allowed Yes
HOA Fee Include 24-Hour Guard,Cable TV,Common Area Taxes,Pool,Escrow Reserves Fund,Maintenance Grounds,Maintenance,Management,Pool,Private Road,Recreational Facilities,Security
Senior Community No
Pet Size Extra Large (101+ Lbs.)
Ownership Fee Simple
Monthly Total Fees $205
Acceptable Financing Cash, Conventional, FHA, VA Loan
Membership Fee Required Required
Listing Terms Cash, Conventional, FHA, VA Loan
Num of Pet 2
Special Listing Condition None
Read Less
Want to know what your home might be worth? Contact us for a FREE valuation!

Our team is ready to help you sell your home for the highest possible price ASAP

© 2024 My Florida Regional MLS DBA Stellar MLS. All Rights Reserved.
Bought with PARADISE EXCLUSIVE INC






