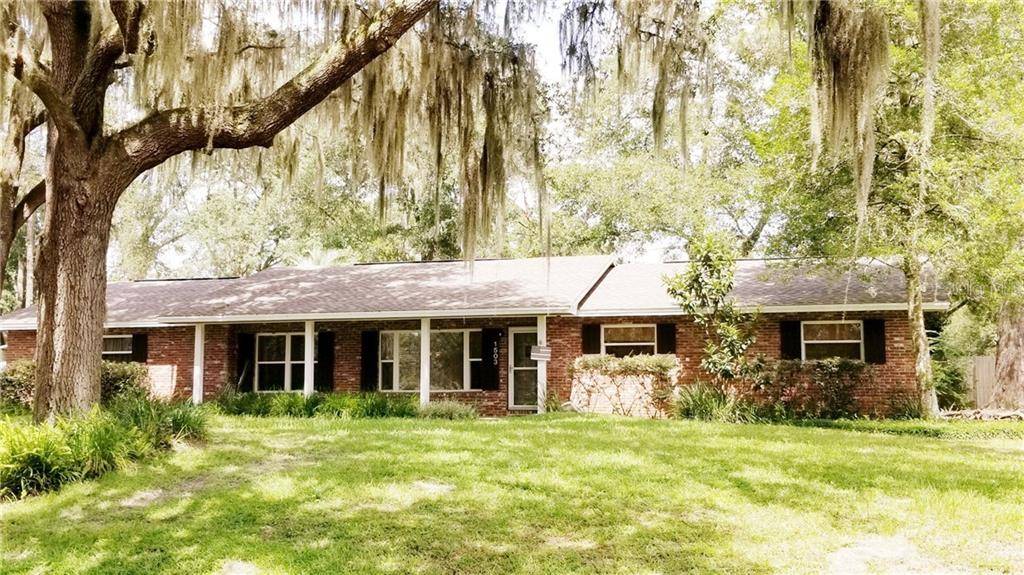$255,000
For more information regarding the value of a property, please contact us for a free consultation.
1503 SE 40TH CT Ocala, FL 34471
3 Beds
2 Baths
1,748 SqFt
Key Details
Sold Price $255,000
Property Type Single Family Home
Sub Type Single Family Residence
Listing Status Sold
Purchase Type For Sale
Square Footage 1,748 sqft
Price per Sqft $145
Subdivision Crestwood Un 03
MLS Listing ID OM607986
Sold Date 01/15/21
Bedrooms 3
Full Baths 2
HOA Y/N No
Year Built 1971
Annual Tax Amount $3,080
Lot Size 0.640 Acres
Acres 0.64
Lot Dimensions 158x177
Property Sub-Type Single Family Residence
Source Stellar MLS
Property Description
BACK ON MARKET!!! This LOCATION has it all! Just 3 miles from downtown Ocala, this 3/2/2 POOL home is located on a DOUBLE lot and is an entertainer's dream come true! This home adorns beautifully stained concrete floors, Rustic Wood accent dining room wall, screen-in pool and patio, additional carport/RV parking, TWO fenced in back yards, NEW privacy fence, New pool pump, and outdoor cooking space. The roof is only 2 years old, AC is just ONE year old, Gas Water Heater 1.5 yrs old, Corian Kitchen Countertops, and beautiful ceiling planking. This home is located on the top of a hill in the well-established Crestwood Subdivision. There's an over sized driveway for additional parking. This unique property won't last long at this price.
Location
State FL
County Marion
Community Crestwood Un 03
Area 34471 - Ocala
Zoning R1
Interior
Interior Features Living Room/Dining Room Combo, Open Floorplan
Heating Natural Gas
Cooling Central Air
Flooring Concrete
Fireplaces Type Wood Burning
Fireplace true
Appliance Dishwasher, Disposal, Refrigerator
Laundry Inside
Exterior
Exterior Feature Fence, Outdoor Kitchen
Parking Features Driveway, Garage Door Opener, RV Carport
Garage Spaces 2.0
Fence Chain Link, Other
Pool Diving Board, Gunite, In Ground, Screen Enclosure
Utilities Available Natural Gas Connected, Water Connected
Roof Type Shingle
Attached Garage true
Garage true
Private Pool Yes
Building
Lot Description Cleared, City Limits
Story 1
Entry Level One
Foundation Slab
Lot Size Range 1/2 to less than 1
Sewer Public Sewer
Water Public
Structure Type Brick,Concrete
New Construction false
Schools
Elementary Schools Ward-Highlands Elem. School
Middle Schools Osceola Middle School
High Schools Forest High School
Others
Senior Community No
Ownership Fee Simple
Acceptable Financing Cash, Conventional, FHA, VA Loan
Listing Terms Cash, Conventional, FHA, VA Loan
Special Listing Condition None
Read Less
Want to know what your home might be worth? Contact us for a FREE valuation!

Our team is ready to help you sell your home for the highest possible price ASAP

© 2025 My Florida Regional MLS DBA Stellar MLS. All Rights Reserved.
Bought with FL HOME SALES & DEV

