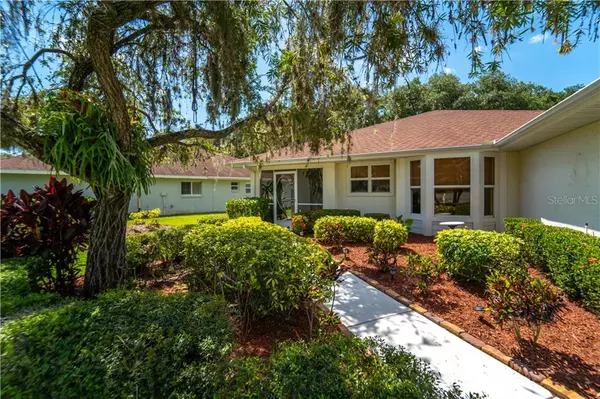$265,000
For more information regarding the value of a property, please contact us for a free consultation.
3436 BROOKRIDGE LN Parrish, FL 34219
2 Beds
2 Baths
1,877 SqFt
Key Details
Sold Price $265,000
Property Type Single Family Home
Sub Type Single Family Residence
Listing Status Sold
Purchase Type For Sale
Square Footage 1,877 sqft
Price per Sqft $141
Subdivision River Wilderness
MLS Listing ID A4466445
Sold Date 07/24/20
Bedrooms 2
Full Baths 2
Construction Status Appraisal,Inspections
HOA Fees $150/ann
HOA Y/N Yes
Year Built 1987
Annual Tax Amount $2,305
Lot Size 10,018 Sqft
Acres 0.23
Property Description
One or more photo(s) has been virtually staged. The canopy oaks surrounding the roads leading into River Wilderness will leave you in awe. You won't believe that you are only 10 minutes from the Interstate. Serenity & safety abound as you pass through the 24 hour manned guard gate and see the grounds in the Country Club. And the sellers are motivated to help you into your new maintenance free lifestyle! Meticulously maintained through out, you won't ever want to leave. When you arrive to Brookridge Ln you will be welcomed to a quaint community, and bonus: the pool is literally a hop, skip and a jump away. Before even walking inside you will be drawn to a fantastic place to have your morning coffee. It is the front patio area which is completely enclosed, with the soothing sounds of the fountain. This is one of 3 screened in patio areas. Looking around the front yard you will see the flower beds have been freshly mulched and the maintenance free yard is well taken care of by the Association. Even the sprinklers are covered by the Association as an added bonus! Vaulted ceilings and multiple skylights greet you as you enter the great room, as well as sunlight, openness, and an electric fireplace. There is also a fantastic view back thru the multiple sliding doors of the preserve and copious lanai space. The lanai features brick pavers for easy maintenance. No need to repaint your deck here. Back inside, the spacious kitchen will have a brand new stainless steel kitchen appliance package delivered on 5/8/20. They will accent the grey and white granite, tiled backsplash and white cabinets perfectly. The eat in kitchen area has many windows to keep it light and bright. Moving on to the master, you have a huge amount of space to work with; there is even a sitting area for your home office or a big chaise lounge to curl up on and read your favorite book. Additionally you'll have a private screened in lanai off the Master bedroom for your personal retreat. In the Master Bath there is double sinks and a garden tub just ready for you to relax in after a long day. The 2nd bedroom is also a good size for flexible options or guests, and leads out to the main lanai area. In this community you have the option to join the River Wilderness Golf and Country Club where Golf and Social memberships are available but not required. The Country Club sits on 150 acres and is part of the Audubon Cooperative Sanctuary System. Across from the Country Club you have the Athletic Facility with a fitness center, swimming and tennis available. Perhaps you are a boater. You can use the community boat ramp that will deliver you into the Manatee River and out to the Gulf of Mexico. There is, for an additional fee, a community storage area for your trailered boat as well. Minutes away is the Fort Hamer bridge where you'll find great outdoor space including another public boat ramp and Ft Hamer Park. The Manatee County Rowing Training Facility can also be found there. Overall if you are a boater, golfer, nature lover or simply someone that wants a maintenance free lifestyle you can't go wrong with this home.
Location
State FL
County Manatee
Community River Wilderness
Zoning PDR
Interior
Interior Features Cathedral Ceiling(s), Ceiling Fans(s), Eat-in Kitchen, Skylight(s), Split Bedroom, Walk-In Closet(s)
Heating Heat Pump
Cooling Central Air
Flooring Carpet, Ceramic Tile, Tile, Wood
Fireplaces Type Electric
Fireplace true
Appliance Dishwasher, Disposal, Electric Water Heater, Microwave, Range, Refrigerator
Laundry Inside
Exterior
Exterior Feature Irrigation System, Rain Gutters, Sliding Doors
Garage Spaces 2.0
Community Features Boat Ramp, Deed Restrictions, Fitness Center, Gated, Golf Carts OK, Golf, Playground, Pool, Tennis Courts, Water Access, Waterfront
Utilities Available Cable Available, Electricity Available, Public
Amenities Available Clubhouse, Gated, Golf Course, Maintenance, Playground, Pool, Private Boat Ramp, Security, Storage
Water Access 1
Water Access Desc River
View Park/Greenbelt, Pool, Trees/Woods
Roof Type Shingle
Porch Covered, Enclosed, Front Porch, Patio, Porch, Rear Porch, Screened
Attached Garage true
Garage true
Private Pool No
Building
Lot Description Conservation Area, Flood Insurance Required, FloodZone, Greenbelt, Near Golf Course, Paved, Private
Story 1
Entry Level One
Foundation Slab
Lot Size Range Up to 10,889 Sq. Ft.
Sewer Public Sewer
Water Public
Structure Type Block,Stucco
New Construction false
Construction Status Appraisal,Inspections
Schools
Elementary Schools Williams Elementary
Middle Schools Buffalo Creek Middle
High Schools Parrish Community High
Others
Pets Allowed Yes
HOA Fee Include 24-Hour Guard,Cable TV,Pool,Maintenance Grounds,Private Road,Recreational Facilities,Security
Senior Community No
Ownership Fee Simple
Monthly Total Fees $283
Acceptable Financing Cash, Conventional, FHA, USDA Loan, VA Loan
Membership Fee Required Required
Listing Terms Cash, Conventional, FHA, USDA Loan, VA Loan
Special Listing Condition None
Read Less
Want to know what your home might be worth? Contact us for a FREE valuation!

Our team is ready to help you sell your home for the highest possible price ASAP

© 2024 My Florida Regional MLS DBA Stellar MLS. All Rights Reserved.
Bought with BETTER HOMES & GARDENS ATCHLEY






