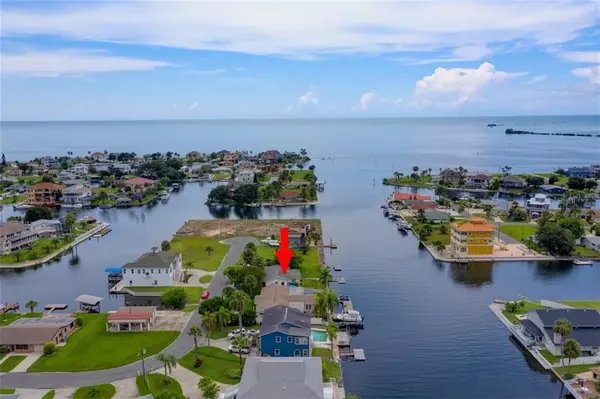$440,000
For more information regarding the value of a property, please contact us for a free consultation.
4348 PARADISE CIR Hernando Beach, FL 34607
4 Beds
3 Baths
1,983 SqFt
Key Details
Sold Price $440,000
Property Type Single Family Home
Sub Type Single Family Residence
Listing Status Sold
Purchase Type For Sale
Square Footage 1,983 sqft
Price per Sqft $221
Subdivision Gulf Coast Ret
MLS Listing ID W7825888
Sold Date 09/21/20
Bedrooms 4
Full Baths 2
Half Baths 1
Construction Status No Contingency
HOA Y/N No
Year Built 1975
Annual Tax Amount $3,009
Lot Size 7,840 Sqft
Acres 0.18
Lot Dimensions 80x100
Property Description
This is such a lovely home. We can't wait for you to see it. Since purchashing the home, the owner has updated just about everything from windows to doors and fixtures to floors. This home is not only spacious and open but it also offers 4, yes 4 Bedrooms and a unique Bathroom set-up that's a must-see. And, if you love living in Florida, you'll really enjoy the 3 Patios. One is screen enclosed, one is covered and one is open. There's even a new hard-wired Hot Tub so you can take your pick each night on where you want to watch the gorgeous sunset from. Following a fun day of fishing you can store your boat safely on your Boat Lift and then prepare dinner at your fish cleaning station. Or you can just relax and appreciate the Gulf views from your own back yard. New AC 2019. Roof was last replaced in 2004. Inside Laundry Closet next to 2 large Pantry Closets. Call Now and start packing.
Location
State FL
County Hernando
Community Gulf Coast Ret
Zoning R1B
Rooms
Other Rooms Inside Utility
Interior
Interior Features Ceiling Fans(s), Kitchen/Family Room Combo, Open Floorplan, Split Bedroom, Vaulted Ceiling(s), Walk-In Closet(s), Window Treatments
Heating Central, Electric
Cooling Central Air
Flooring Ceramic Tile
Furnishings Unfurnished
Fireplace false
Appliance Cooktop, Dishwasher, Dryer, Electric Water Heater, Exhaust Fan, Microwave, Range, Refrigerator, Washer
Laundry Inside, Laundry Closet
Exterior
Exterior Feature Fence, Irrigation System, Rain Gutters, Sliding Doors, Storage
Parking Features Driveway, Garage Door Opener
Garage Spaces 2.0
Fence Other, Vinyl
Community Features Fishing, Park, Playground, Boat Ramp, Water Access, Waterfront
Utilities Available BB/HS Internet Available, Cable Available, Electricity Connected, Public, Sewer Connected, Sprinkler Meter, Water Connected
Waterfront Description Canal - Saltwater
View Y/N 1
Water Access 1
Water Access Desc Canal - Saltwater,Gulf/Ocean
View Water
Roof Type Shingle
Porch Covered, Enclosed, Front Porch, Patio, Rear Porch, Screened
Attached Garage true
Garage true
Private Pool No
Building
Lot Description FloodZone, Street Dead-End, Paved
Story 1
Entry Level One
Foundation Slab
Lot Size Range Up to 10,889 Sq. Ft.
Sewer Public Sewer
Water Public
Architectural Style Ranch
Structure Type Block,Concrete,Stucco
New Construction false
Construction Status No Contingency
Others
Senior Community No
Ownership Fee Simple
Acceptable Financing Cash, Conventional, Trade, FHA, VA Loan
Listing Terms Cash, Conventional, Trade, FHA, VA Loan
Special Listing Condition None
Read Less
Want to know what your home might be worth? Contact us for a FREE valuation!

Our team is ready to help you sell your home for the highest possible price ASAP

© 2024 My Florida Regional MLS DBA Stellar MLS. All Rights Reserved.
Bought with RE/MAX ADVANTAGE REALTY






