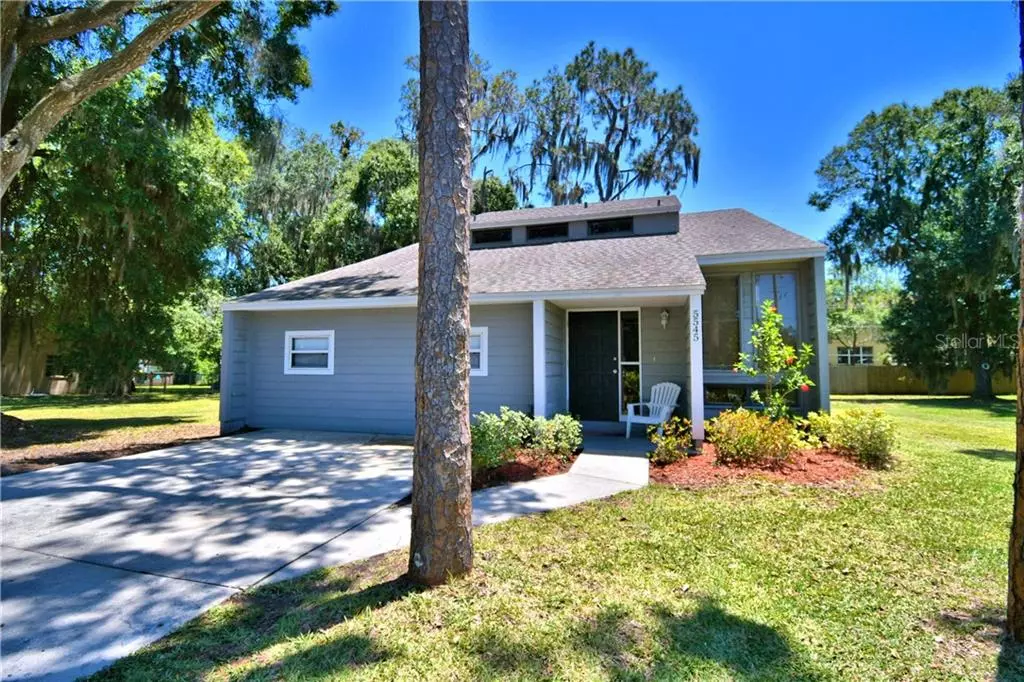$230,000
For more information regarding the value of a property, please contact us for a free consultation.
5545 PHEASANT DR Mulberry, FL 33860
3 Beds
3 Baths
2,156 SqFt
Key Details
Sold Price $230,000
Property Type Single Family Home
Sub Type Single Family Residence
Listing Status Sold
Purchase Type For Sale
Square Footage 2,156 sqft
Price per Sqft $106
Subdivision Pine Lake Sub
MLS Listing ID T3241114
Sold Date 06/19/20
Bedrooms 3
Full Baths 2
Half Baths 1
Construction Status Financing,Inspections
HOA Y/N No
Year Built 1977
Annual Tax Amount $1,833
Lot Size 0.410 Acres
Acres 0.41
Lot Dimensions 140x126
Property Description
This home is in a USDA approved area meaning you can own this home for zero downpayment (ask us for more information)! This updated single family home is ready for you to move in; Roof under 4 years old, appliances under 3, AC under a year old! Beautiful property is not quite a half acre. Wonderful fire pit in the backyard and still room for toys and running around. Downstairs has formal living room, den/ office/ playroom etc, kitchen, half bath, formal dining room, and a HUGE family room (wall mounted TV stays!!). You will be thrilled at the chance to make it a room that satisfies whatever your entertainment style is. Laundry room with door to outside finishes out downstairs. Upstairs boasts beautiful reading nook with backyard view. Second and third bedrooms are spacious and have ample closet space. Master bedroom has walk out balcony and walk in closet (wall mounted TV here stays as well!). Lots of windows for peaceful views and natural lighting. Home is located close to shops, food, major attractions etc. Yet is tucked away off the beaten path and NO HOA.
Location
State FL
County Polk
Community Pine Lake Sub
Zoning RE-1
Rooms
Other Rooms Den/Library/Office, Formal Dining Room Separate, Great Room
Interior
Interior Features Ceiling Fans(s), Thermostat
Heating Central
Cooling Central Air
Flooring Carpet, Ceramic Tile
Fireplace false
Appliance Dishwasher, Dryer, Range, Refrigerator, Washer
Laundry Inside
Exterior
Exterior Feature Balcony, Sliding Doors
Utilities Available BB/HS Internet Available, Cable Connected, Electricity Connected, Public, Sewer Connected, Water Connected
Roof Type Shingle
Porch Covered, Front Porch, Rear Porch
Garage false
Private Pool No
Building
Lot Description Paved
Story 2
Entry Level Two
Foundation Slab
Lot Size Range 1/4 Acre to 21779 Sq. Ft.
Sewer Public Sewer
Water None
Structure Type Wood Siding
New Construction false
Construction Status Financing,Inspections
Others
Senior Community No
Ownership Fee Simple
Acceptable Financing Cash, Conventional, FHA, USDA Loan, VA Loan
Listing Terms Cash, Conventional, FHA, USDA Loan, VA Loan
Special Listing Condition None
Read Less
Want to know what your home might be worth? Contact us for a FREE valuation!

Our team is ready to help you sell your home for the highest possible price ASAP

© 2025 My Florida Regional MLS DBA Stellar MLS. All Rights Reserved.
Bought with THE SOMERDAY GROUP PL





