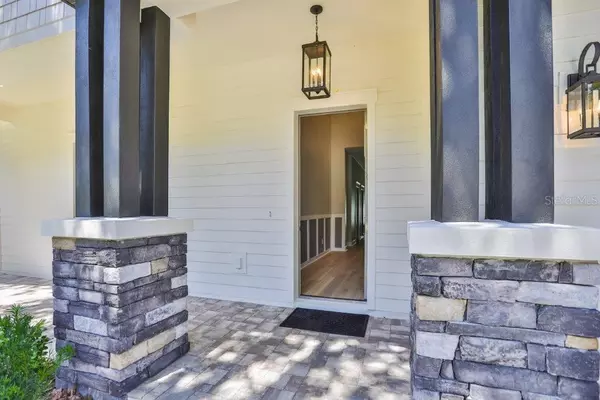$610,000
For more information regarding the value of a property, please contact us for a free consultation.
6214 S MAIN AVE Tampa, FL 33611
4 Beds
3 Baths
2,585 SqFt
Key Details
Sold Price $610,000
Property Type Single Family Home
Sub Type Single Family Residence
Listing Status Sold
Purchase Type For Sale
Square Footage 2,585 sqft
Price per Sqft $235
Subdivision Interbay A Rev Book 9
MLS Listing ID T3241360
Sold Date 06/30/20
Bedrooms 4
Full Baths 3
Construction Status Inspections
HOA Y/N No
Year Built 1947
Annual Tax Amount $3,899
Lot Size 0.370 Acres
Acres 0.37
Property Description
CRAFTSMAN BEAUTY awaits you! CASTLE CONSTRUCTION & DESIGN LLC has thought of everything and delivered in this NEW BUILD. This is a must see property built with incredible care and all the upgrades imaginable. Upon entering the home you immediately notice the craftsmanship and attention to detail. From the 7" wide plank WOOD FLOORS to the Wainscoting detail. A luxury gourmet kitchen offering a large quartz island, GAS COOK TOP, Microwave drawer, Samsung stainless steel appliances, soft close drawers, shaker style cabinets 42" uppers, wine fridge, and plenty of storage. This home also features Energy Saver Low-E double pane glass windows, tankless water heater, natural gas, and a fully fenced in backyard with room for a pool!
Home is pre-wired with custom wall outlets for your smart TV. The open concept, SINGLE STORY floor plan is perfect for families and guests. Comes w/ 1 year warranty on all defects in workmanship & material, 2 years on mechanical (plumbing, electrical & HVAC) & 10 yr. structural warranty. Conveniently located near Ballast Point Park, Bayshore Blvd, MacDill Air Force Base, Restaurants, Shopping, and much, much more. Don't miss this opportunity to own a Castle Construction & Design home today.
Location
State FL
County Hillsborough
Community Interbay A Rev Book 9
Zoning RS-60
Interior
Interior Features Ceiling Fans(s), Crown Molding, Eat-in Kitchen, High Ceilings, Kitchen/Family Room Combo, L Dining, Living Room/Dining Room Combo, Open Floorplan, Solid Wood Cabinets, Stone Counters, Vaulted Ceiling(s), Walk-In Closet(s), Wet Bar
Heating Natural Gas
Cooling Central Air
Flooring Wood
Furnishings Unfurnished
Fireplace false
Appliance Cooktop, Dishwasher, Disposal, Exhaust Fan, Freezer, Microwave, Refrigerator, Wine Refrigerator
Exterior
Exterior Feature Balcony, Fence, Hurricane Shutters, Irrigation System, Rain Gutters
Garage Spaces 2.0
Utilities Available Electricity Available, Natural Gas Connected, Water Available
Roof Type Shingle
Attached Garage true
Garage true
Private Pool No
Building
Entry Level One
Foundation Slab
Lot Size Range Up to 10,889 Sq. Ft.
Builder Name Castle Construction and Design, LLC
Sewer Public Sewer
Water Public
Structure Type Cement Siding,Stucco
New Construction true
Construction Status Inspections
Schools
Elementary Schools Chiaramonte-Hb
Middle Schools Madison-Hb
High Schools Robinson-Hb
Others
Senior Community No
Ownership Fee Simple
Special Listing Condition None
Read Less
Want to know what your home might be worth? Contact us for a FREE valuation!

Our team is ready to help you sell your home for the highest possible price ASAP

© 2025 My Florida Regional MLS DBA Stellar MLS. All Rights Reserved.
Bought with CENTURY 21 LIST WITH BEGGINS





