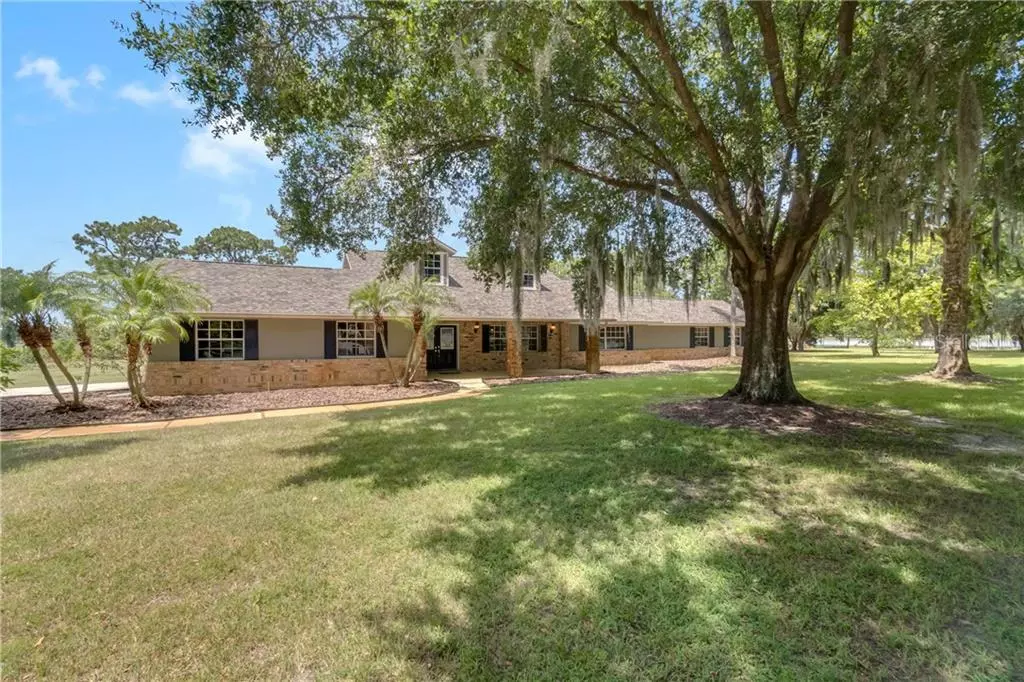$485,000
For more information regarding the value of a property, please contact us for a free consultation.
8701 BRADLEY CIR Clermont, FL 34711
3 Beds
2 Baths
2,797 SqFt
Key Details
Sold Price $485,000
Property Type Single Family Home
Sub Type Single Family Residence
Listing Status Sold
Purchase Type For Sale
Square Footage 2,797 sqft
Price per Sqft $173
Subdivision Lake Monte Vista Sub
MLS Listing ID G5032049
Sold Date 09/03/20
Bedrooms 3
Full Baths 2
Construction Status Inspections
HOA Y/N No
Year Built 1988
Annual Tax Amount $5,841
Lot Size 3.450 Acres
Acres 3.45
Lot Dimensions 200x227
Property Description
Your dreams of lakefront living are about to come true with this stunning 3-bedroom, 2-bath POOL home with 2,797 sq. ft. and DIRECT LAKE FRONTAGE with no HOA! This home is impressive inside and out, boasting an exterior with beautiful stacked stone accents. Stepping inside through the double doors, you will be greeted by the formal living room. The kitchen is a chef’s dream, with beautiful GRANITE countertops, stainless steel appliances, a breakfast bar, pendant lighting, pantry, and plenty of counter and cabinet space for all your tools and gadgets. The kitchen opens up to a dining nook with a beautiful picture window, as well as a spacious family room with a gorgeous stacked stone fireplace, perfect for chilly winter nights. Retreat to the luxuries of the master suite, which offers a spacious bedroom with its own fireplace, French doors leading out to the pool, and perimeter light controls for additional security. The adjoining bath features a dual vanity and a beautiful walk-in shower with two shower heads framed with a glass block window. The split floor plan offers beautiful wood flooring throughout, two additional, nicely sized bedrooms and a pool bath. French doors in the family room lead to your own private outdoor oasis. Take a refreshing splash in the pool, or host a barbecue on the freshly painted deck. Bring your boat and water toys and enjoy the lakefront life with the BRAND NEW DOCK, or just take in the breathtaking sunsets. This home is situated on 3.34 acres and also features new pool tiles and pool pump, new lanai screens, 1-yr. old roof, 2 laundry hookups (1 in laundry room, 1 in garage), and orange trees. Offering a location that is both tucked away yet still close to major highways, dining, and shopping, this home checks off everything on your wish list!
Location
State FL
County Lake
Community Lake Monte Vista Sub
Zoning R-1
Rooms
Other Rooms Attic, Formal Living Room Separate, Inside Utility
Interior
Interior Features Ceiling Fans(s), Kitchen/Family Room Combo, Solid Wood Cabinets, Split Bedroom, Stone Counters, Walk-In Closet(s)
Heating Central, Electric
Cooling Central Air
Flooring Wood
Fireplaces Type Family Room, Master Bedroom
Furnishings Unfurnished
Fireplace true
Appliance Dishwasher, Disposal, Dryer, Electric Water Heater, Microwave, Range, Refrigerator, Washer, Water Softener
Laundry Inside, Laundry Room
Exterior
Exterior Feature Irrigation System
Parking Features Garage Door Opener
Garage Spaces 2.0
Pool Gunite, Screen Enclosure
Utilities Available Electricity Connected, Water Connected
Waterfront Description Lake
View Y/N 1
Water Access 1
Water Access Desc Lake
View Water
Roof Type Shingle
Porch Screened
Attached Garage true
Garage true
Private Pool Yes
Building
Lot Description In County, Paved
Story 1
Entry Level One
Foundation Slab
Lot Size Range 2 to less than 5
Sewer Septic Tank
Water Well
Architectural Style Traditional
Structure Type Block,Stucco
New Construction false
Construction Status Inspections
Others
Senior Community No
Ownership Fee Simple
Acceptable Financing Cash, Conventional, FHA, VA Loan
Listing Terms Cash, Conventional, FHA, VA Loan
Special Listing Condition None
Read Less
Want to know what your home might be worth? Contact us for a FREE valuation!

Our team is ready to help you sell your home for the highest possible price ASAP

© 2024 My Florida Regional MLS DBA Stellar MLS. All Rights Reserved.
Bought with KW ELITE PARTNERS III REALTY






