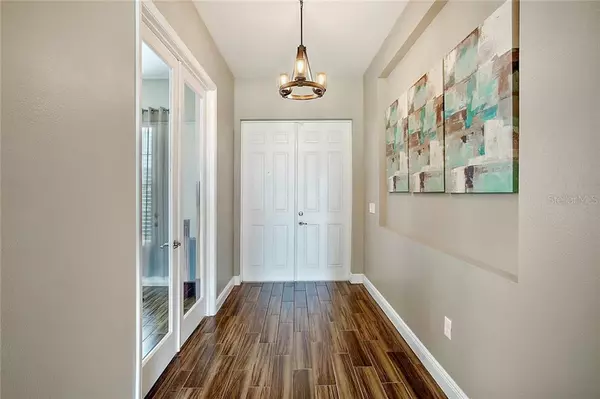$390,000
For more information regarding the value of a property, please contact us for a free consultation.
32106 SPRING MEADOW CT Sorrento, FL 32776
3 Beds
3 Baths
2,724 SqFt
Key Details
Sold Price $390,000
Property Type Single Family Home
Sub Type Single Family Residence
Listing Status Sold
Purchase Type For Sale
Square Footage 2,724 sqft
Price per Sqft $143
Subdivision Wolfbranch Meadows Sub
MLS Listing ID A4466463
Sold Date 11/06/20
Bedrooms 3
Full Baths 3
Construction Status Financing,Inspections
HOA Fees $50/mo
HOA Y/N Yes
Year Built 2016
Annual Tax Amount $3,548
Lot Size 0.300 Acres
Acres 0.3
Property Description
This exceptional property sits on quiet Cul-de-sac, backing up to expansive green-space. The 3-bedroom (+ bonus), 3-bath, 2725 sq. ft. home boasts layout that is open and functional, with split floorplan, soaring ceilings, custom lighting and wood-look tile flooring throughout. The large open kitchen is a dream, featuring stainless steel appliances, granite countertops, warm 42" cabinets with crown molding, oversized pantry and a massive center island perfect for entertaining. From kitchen, there are unobstructed views of breakfast nook and large great room, with trey ceilings and a wall of glass sliders allowing natural light to flow in. An adjacent flex space with double french doors can be used as office or formal dining room. The private master suite has sitting area, two oversized walk-in closets, a gorgeous bathroom with raised his and her vanities, and a huge walk in shower with dual shower-heads. The two bedrooms are perfectly sized, and each has a bath nearby. The generous bonus room, with built in shelving and window seat, can easily be converted into a fourth bedroom. After a long day, relax under the coved lanai and soak in the peaceful views. This home has so many wonderful touches and has been meticulously maintained. Don't miss out on this family friendly floorplan, in an amazing location near excellent schools, nestled in the intimate Wolfbranch Meadows Community, with low HOA dues. Set up your private showing today, as this home won't last long!
Location
State FL
County Lake
Community Wolfbranch Meadows Sub
Zoning R-2
Rooms
Other Rooms Attic, Bonus Room, Great Room
Interior
Interior Features Built-in Features, Ceiling Fans(s), Crown Molding, Eat-in Kitchen, High Ceilings, Kitchen/Family Room Combo, Open Floorplan, Stone Counters, Thermostat, Tray Ceiling(s), Window Treatments
Heating Central, Electric
Cooling Central Air
Flooring Carpet, Tile, Tile
Fireplace false
Appliance Built-In Oven, Cooktop, Dishwasher, Disposal, Dryer, Electric Water Heater, Exhaust Fan, Freezer, Microwave, Range Hood, Refrigerator, Washer
Exterior
Exterior Feature Irrigation System, Rain Gutters, Sliding Doors
Garage Spaces 3.0
Community Features Sidewalks
Utilities Available Cable Connected, Electricity Connected, Phone Available, Public, Sprinkler Meter, Underground Utilities
Waterfront false
View Trees/Woods
Roof Type Shingle
Attached Garage true
Garage true
Private Pool No
Building
Lot Description Cul-De-Sac, Oversized Lot, Private
Entry Level One
Foundation Slab
Lot Size Range 1/4 to less than 1/2
Sewer Septic Tank
Water Public, Well
Structure Type Block,Stucco
New Construction false
Construction Status Financing,Inspections
Others
Pets Allowed No
HOA Fee Include Common Area Taxes,Private Road
Senior Community No
Ownership Fee Simple
Monthly Total Fees $50
Acceptable Financing Cash, Conventional, FHA
Membership Fee Required Required
Listing Terms Cash, Conventional, FHA
Special Listing Condition None
Read Less
Want to know what your home might be worth? Contact us for a FREE valuation!

Our team is ready to help you sell your home for the highest possible price ASAP

© 2024 My Florida Regional MLS DBA Stellar MLS. All Rights Reserved.
Bought with SELTZER REALTY LLC






