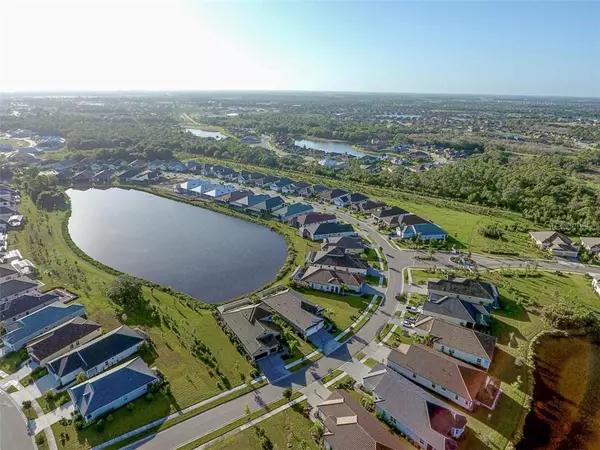$675,000
For more information regarding the value of a property, please contact us for a free consultation.
11800 HUNTERS CREEK RD Venice, FL 34293
4 Beds
4 Baths
3,164 SqFt
Key Details
Sold Price $675,000
Property Type Single Family Home
Sub Type Single Family Residence
Listing Status Sold
Purchase Type For Sale
Square Footage 3,164 sqft
Price per Sqft $213
Subdivision Grand Palm
MLS Listing ID A4474035
Sold Date 12/02/20
Bedrooms 4
Full Baths 3
Half Baths 1
Construction Status Financing,Inspections,Other Contract Contingencies
HOA Fees $151/qua
HOA Y/N Yes
Year Built 2018
Annual Tax Amount $7,604
Lot Size 8,276 Sqft
Acres 0.19
Property Description
Just Reduced! This home has the Wow factor! Architectural design is present throughout this rarely available, lake front home in Grand Palm. Built in 2018 with a designer's eye for detail, this Sea Mist model home ( Floor Plan is in attachments) features four bedrooms, four bathrooms, open concept living, dining, kitchen with a separate office? Fourth bedroom is on the second floor and is currently used as another family/media room. den. Upgrades include wood and ceramic floors, custom plantation shutters throughout, Hurricane rated windows, you never will need to worry about installing shutters during a named storm, three car garage, Kinetico water filtration, monitored security system and 10 foot ceilings throughout the first floor with the master bedroom having coffered ceilings. The eight foot doors and doorways add elegance and beauty. Dual master closets, upgraded laundry room cabinets and wired surround sound in both the great room and the lanai. All of the walkways and the driveway surfaces were upgraded with pavers and the Lanai had a custom stone paver installed. The salt water pool features triple waterfalls and incredible lake views beyond! The fourth bedroom/ Bonus room is 20X25 and is located on the second floor with its own private bath. The attic also has an upgraded insulation barrier throughout. The kitchen features customized cabinets that reach to the 10 foot ceilings, GE and GE Monogram stainless appliances, custom backsplash and an illuminated built in bar with a Monogram wine refrigerator for entertaining. Beautiful Quartz countertops and an oversized island with additional seating. Saving the best for last, the most incredible lake views morning, noon and night! The view has the illusion that the lake comes right up to the pools edge! Grand Palm features a club house with an oversized professional gym, Resort style pool, a water park, basketball, vollyball and tennis courts, two dog parks and miles of biking and walking trails. Less than 15 minutes to downtown Venice and Venice beach! Make an appointment today to view a home that will exceed your imagination!
Location
State FL
County Sarasota
Community Grand Palm
Zoning SAPD
Interior
Interior Features Ceiling Fans(s), Eat-in Kitchen, High Ceilings, Kitchen/Family Room Combo, Open Floorplan, Solid Surface Counters, Solid Wood Cabinets, Split Bedroom, Walk-In Closet(s), Window Treatments
Heating Central, Heat Pump
Cooling Central Air, Humidity Control
Flooring Hardwood
Fireplace false
Appliance Built-In Oven, Convection Oven, Cooktop, Dishwasher, Disposal, Dryer, Gas Water Heater, Microwave, Range Hood, Refrigerator, Washer, Water Filtration System, Whole House R.O. System, Wine Refrigerator
Laundry Laundry Room
Exterior
Exterior Feature Irrigation System, Lighting, Rain Gutters, Sidewalk, Sliding Doors
Garage Spaces 3.0
Pool Child Safety Fence, Gunite, In Ground, Lighting, Pool Alarm, Salt Water
Community Features Association Recreation - Owned, Deed Restrictions, Fishing, Fitness Center, Gated, Golf Carts OK, Irrigation-Reclaimed Water, Playground, Sidewalks, Tennis Courts, Water Access
Utilities Available Cable Connected, Electricity Connected, Natural Gas Connected, Public, Sewer Connected, Underground Utilities, Water Connected
Amenities Available Clubhouse, Fence Restrictions, Fitness Center, Gated, Playground, Recreation Facilities, Security, Tennis Court(s), Trail(s)
Waterfront Description Lake
View Y/N 1
View Pool, Water
Roof Type Tile
Attached Garage true
Garage true
Private Pool Yes
Building
Lot Description City Limits, Private
Story 2
Entry Level Two
Foundation Slab
Lot Size Range 0 to less than 1/4
Sewer Public Sewer
Water Canal/Lake For Irrigation, Public
Architectural Style Florida
Structure Type Block,Stucco
New Construction false
Construction Status Financing,Inspections,Other Contract Contingencies
Schools
Elementary Schools Taylor Ranch Elementary
Middle Schools Venice Area Middle
High Schools Venice Senior High
Others
Pets Allowed Yes
HOA Fee Include Pool,Escrow Reserves Fund,Management,Private Road,Recreational Facilities,Security
Senior Community No
Ownership Fee Simple
Monthly Total Fees $151
Acceptable Financing Cash, Conventional
Membership Fee Required Required
Listing Terms Cash, Conventional
Num of Pet 3
Special Listing Condition None
Read Less
Want to know what your home might be worth? Contact us for a FREE valuation!

Our team is ready to help you sell your home for the highest possible price ASAP

© 2024 My Florida Regional MLS DBA Stellar MLS. All Rights Reserved.
Bought with RE/MAX PLATINUM REALTY






