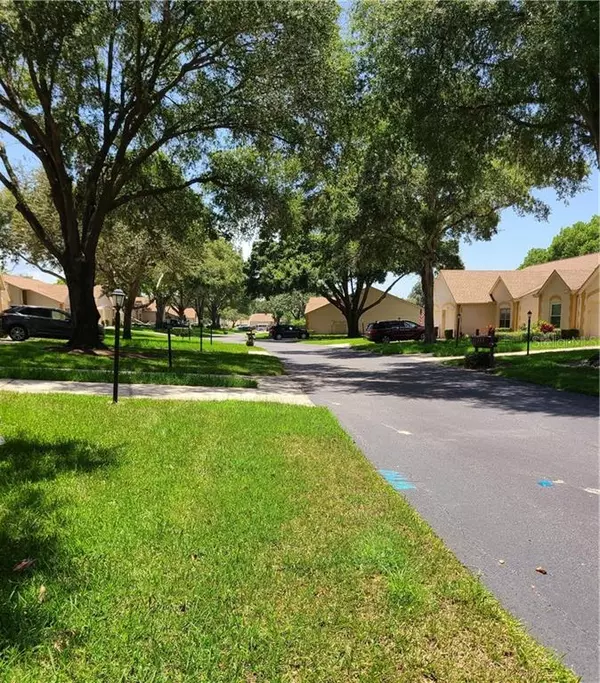$110,000
For more information regarding the value of a property, please contact us for a free consultation.
11518 VERSAILLES LN #11518 Port Richey, FL 34668
2 Beds
2 Baths
1,346 SqFt
Key Details
Sold Price $110,000
Property Type Condo
Sub Type Condominium
Listing Status Sold
Purchase Type For Sale
Square Footage 1,346 sqft
Price per Sqft $81
Subdivision Chateau Village Condo 05
MLS Listing ID T3256838
Sold Date 09/16/20
Bedrooms 2
Full Baths 2
Condo Fees $375
Construction Status Inspections
HOA Fees $50/mo
HOA Y/N Yes
Year Built 1987
Annual Tax Amount $673
Property Description
MUST SEE...GREAT location...Live and play in this 2 Bedroom/2 Bath Condo located in the desirable 55+ community of Timber Oaks. Home is on a treed street with awesome curb appeal, END UNIT, and no rear neighbors. The front entry is tiled and welcoming as it leads into the spacious open Living/Dining Room area. It features a split bedroom plan with walk in closets, and baths with glass enclosures. The kitchen has an abundance of cabinet space, large pantry, and eat in area. Enjoy the outdoors from the comfort of your enclosed Florida room which has Heat and AC for relaxing. Unwind, cookout, entertain, and enjoy your private Patio, or just watch nature. This perfect home has a private attached garage with inside laundry, extra storage, and utility sink. There will be plenty of time to experience the many recreational facilities at your doorstep...Pool, Clubhouse, Fitness Center, tennis, shuffle board, and much more! Close to shopping, beaches, airport, hospitals, and restaurants. The home is newly equipped with New Water Heater, roof, AC (2016). This CONDO is the Perfect maintenance Free lifestyle, and lots of opportunity for FUN! PRICED TO SELL!!!!
Location
State FL
County Pasco
Community Chateau Village Condo 05
Zoning PUD
Interior
Interior Features Living Room/Dining Room Combo, Split Bedroom, Walk-In Closet(s), Window Treatments
Heating Central, Electric
Cooling Central Air
Flooring Carpet, Linoleum
Furnishings Negotiable
Fireplace false
Appliance Dishwasher, Disposal, Dryer, Electric Water Heater, Microwave, Range, Range Hood, Refrigerator, Washer
Laundry In Garage
Exterior
Exterior Feature Rain Gutters
Parking Features Garage Door Opener
Garage Spaces 1.0
Community Features Association Recreation - Lease, Deed Restrictions, Fishing, Fitness Center, Handicap Modified, Pool, Sidewalks, Tennis Courts, Wheelchair Access
Utilities Available Cable Connected, Public, Sewer Connected, Street Lights
Amenities Available Cable TV, Clubhouse, Fitness Center, Maintenance, Pool, Spa/Hot Tub, Tennis Court(s)
Roof Type Shingle
Porch Enclosed, Rear Porch
Attached Garage true
Garage true
Private Pool No
Building
Lot Description Conservation Area, City Limits, In County, Paved
Story 1
Entry Level One
Foundation Slab
Lot Size Range Non-Applicable
Sewer Public Sewer
Water Public
Architectural Style Traditional
Structure Type Block,Stucco
New Construction false
Construction Status Inspections
Others
Pets Allowed Yes
HOA Fee Include Cable TV,Common Area Taxes,Pool,Escrow Reserves Fund,Maintenance Structure,Maintenance Grounds,Maintenance,Pest Control,Pool,Recreational Facilities,Trash,Water
Senior Community Yes
Ownership Fee Simple
Monthly Total Fees $425
Acceptable Financing Cash, Conventional
Membership Fee Required Optional
Listing Terms Cash, Conventional
Special Listing Condition None
Read Less
Want to know what your home might be worth? Contact us for a FREE valuation!

Our team is ready to help you sell your home for the highest possible price ASAP

© 2024 My Florida Regional MLS DBA Stellar MLS. All Rights Reserved.
Bought with COLDWELL BANKER F. I. GREY & SON RESIDENTIAL INC






