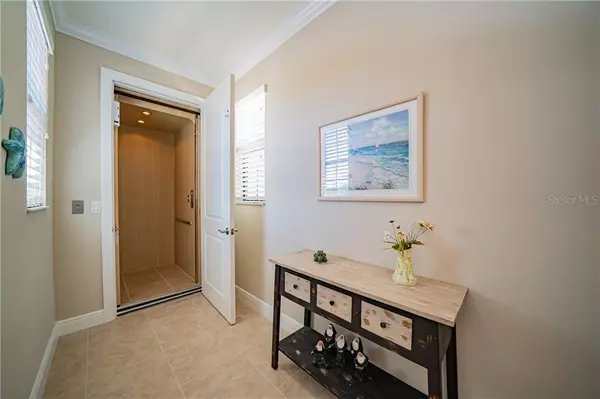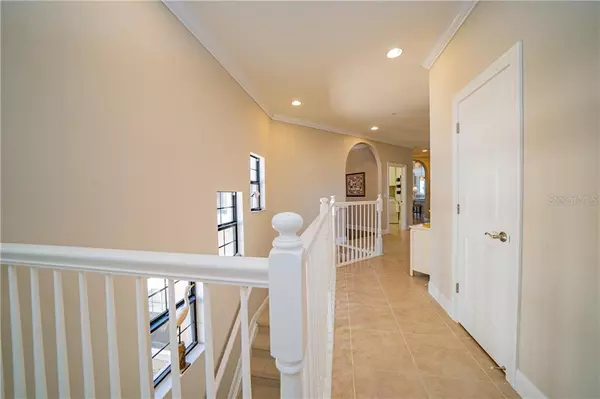$340,000
For more information regarding the value of a property, please contact us for a free consultation.
23556 AWABUKI DR Venice, FL 34293
3 Beds
2 Baths
2,569 SqFt
Key Details
Sold Price $340,000
Property Type Condo
Sub Type Condominium
Listing Status Sold
Purchase Type For Sale
Square Footage 2,569 sqft
Price per Sqft $132
Subdivision Sarasota National
MLS Listing ID C7428446
Sold Date 09/10/20
Bedrooms 3
Full Baths 2
Condo Fees $1,503
Construction Status Inspections
HOA Fees $402/qua
HOA Y/N Yes
Year Built 2015
Annual Tax Amount $4,401
Lot Size 5.420 Acres
Acres 5.42
Property Description
Highly desirable original WCI Monaco model condo in the golf village of Sarasota National. Family golf membership is included with this condo. This luxury 2nd floor carriage home has great water views and its own interior private elevator in the foyer. 3 large bedrooms, 2 baths and a den/office boasting 2569 sq ft. This former model is full of upgrades such as carpet, crown molding, higher ceilings, backsplash, self closing drawers, granite counters, tile flooring, laundry room with sink and storage, hurricane impact windows. Enjoy the sunrise from your spacious lanai as well as the wildlife swimming below. Master suite has plantation shutters, 3 closet spaces, master bath has double sinks and a large walk-in shower. Abundance of parking for guests since it has the largest paved driveway on the street. Community has a resort style pool, tiki bar, Palm Club dining, tennis, pickle ball, bocce, 7000 ft fitness center including classes, coffee lounge, 18 hole championship golf course including the 19th hole.
Location
State FL
County Sarasota
Community Sarasota National
Zoning RE1
Rooms
Other Rooms Den/Library/Office
Interior
Interior Features Ceiling Fans(s), Crown Molding, Elevator, High Ceilings, Kitchen/Family Room Combo, Solid Wood Cabinets, Stone Counters
Heating Central
Cooling Central Air, Humidity Control
Flooring Carpet, Hardwood, Tile
Fireplace false
Appliance Dishwasher, Disposal, Dryer, Electric Water Heater, Microwave, Range, Refrigerator, Washer
Exterior
Exterior Feature Balcony, Irrigation System, Sidewalk, Sliding Doors
Parking Features Driveway, Garage Door Opener, Garage Faces Side, Guest, Under Building
Garage Spaces 2.0
Community Features Association Recreation - Owned, Deed Restrictions, Fitness Center, Gated, Golf, Irrigation-Reclaimed Water, No Truck/RV/Motorcycle Parking, Playground, Pool, Sidewalks, Tennis Courts
Utilities Available BB/HS Internet Available, Cable Connected, Sewer Connected, Sprinkler Recycled
Waterfront Description Lake
View Y/N 1
View Water
Roof Type Tile
Attached Garage true
Garage true
Private Pool No
Building
Story 2
Entry Level One
Foundation Slab
Lot Size Range Non-Applicable
Builder Name WCI
Sewer Public Sewer
Water Public
Structure Type Block,Stucco
New Construction false
Construction Status Inspections
Others
Pets Allowed Yes
HOA Fee Include 24-Hour Guard,Cable TV,Pool,Escrow Reserves Fund,Insurance
Senior Community No
Pet Size Large (61-100 Lbs.)
Ownership Fee Simple
Monthly Total Fees $903
Acceptable Financing Cash, Conventional
Membership Fee Required Required
Listing Terms Cash, Conventional
Num of Pet 2
Special Listing Condition None
Read Less
Want to know what your home might be worth? Contact us for a FREE valuation!

Our team is ready to help you sell your home for the highest possible price ASAP

© 2024 My Florida Regional MLS DBA Stellar MLS. All Rights Reserved.
Bought with RE/MAX PALM REALTY OF VENICE






