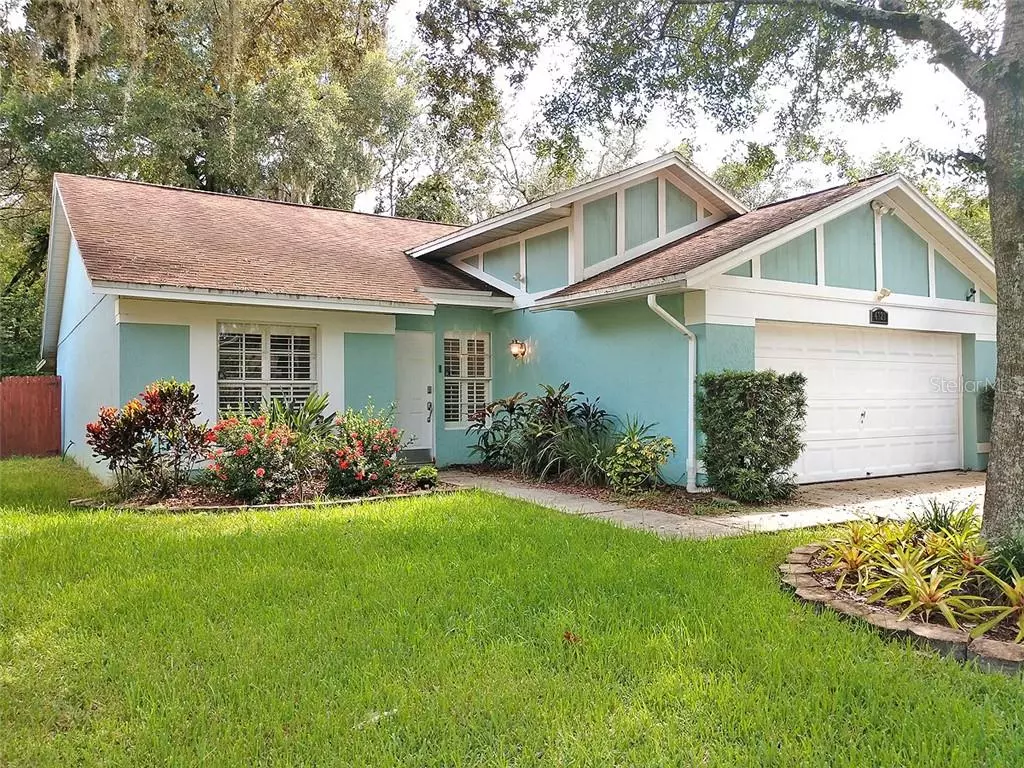$245,900
For more information regarding the value of a property, please contact us for a free consultation.
4121 QUAIL BRIAR DR Valrico, FL 33596
3 Beds
2 Baths
1,456 SqFt
Key Details
Sold Price $245,900
Property Type Single Family Home
Sub Type Single Family Residence
Listing Status Sold
Purchase Type For Sale
Square Footage 1,456 sqft
Price per Sqft $168
Subdivision Bloomingdale Sec R Unit 3
MLS Listing ID T3259045
Sold Date 10/01/20
Bedrooms 3
Full Baths 2
HOA Y/N No
Year Built 1989
Annual Tax Amount $1,449
Lot Size 4,356 Sqft
Acres 0.1
Property Description
WELCOME HOME!!! This ADORABLE 3 bedroom, 2 bath home is MOVE-IN READY and is located in the HIGHLY DESIRABLE community of Bloomingdale! Entering into this open concept BEAUTY your eye is immediately drawn to the SOARING ceilings and UPGRADED wood-look ceramic tile flooring which runs throughout the kitchen, dining room, and living areas. The kitchen has ample counter space, wood cabinetry, real granite counter tops, upgraded stainless appliances and eat-in kitchen space - the perfect kitchen for a chef! The master suite has a high ceiling, large walk in closet, and dual sink vanity in the master bath. Enjoy CONSERVATION VIEWS with NO BACKYARD NEIGHBORS from the large screened lanai. There is a fully fenced backyard with room to play in or for your pets to roam. There are NO HOA or CDD fees! This wonderful community is close to parks and playgrounds, Bloomingdale Golfer's Club, great schools, restaurants, shopping, ball fields, and even a large YMCA.
Location
State FL
County Hillsborough
Community Bloomingdale Sec R Unit 3
Zoning PD
Rooms
Other Rooms Formal Dining Room Separate, Great Room
Interior
Interior Features Eat-in Kitchen, High Ceilings, Open Floorplan, Vaulted Ceiling(s)
Heating Electric
Cooling Central Air
Flooring Carpet, Tile
Fireplace false
Appliance Dishwasher, Disposal, Electric Water Heater, Microwave, Range, Refrigerator
Laundry Inside
Exterior
Exterior Feature Fence
Parking Features Garage Door Opener
Garage Spaces 2.0
Fence Wood
Utilities Available BB/HS Internet Available
Roof Type Shingle
Porch Rear Porch, Screened
Attached Garage true
Garage true
Private Pool No
Building
Lot Description Conservation Area, Sidewalk, Paved
Entry Level One
Foundation Slab
Lot Size Range 0 to less than 1/4
Sewer Public Sewer
Water Public
Architectural Style Ranch
Structure Type Block,Stucco
New Construction false
Others
Senior Community No
Ownership Fee Simple
Acceptable Financing Cash, Conventional, FHA, VA Loan
Listing Terms Cash, Conventional, FHA, VA Loan
Special Listing Condition None
Read Less
Want to know what your home might be worth? Contact us for a FREE valuation!

Our team is ready to help you sell your home for the highest possible price ASAP

© 2025 My Florida Regional MLS DBA Stellar MLS. All Rights Reserved.
Bought with EXIT BAYSHORE REALTY





