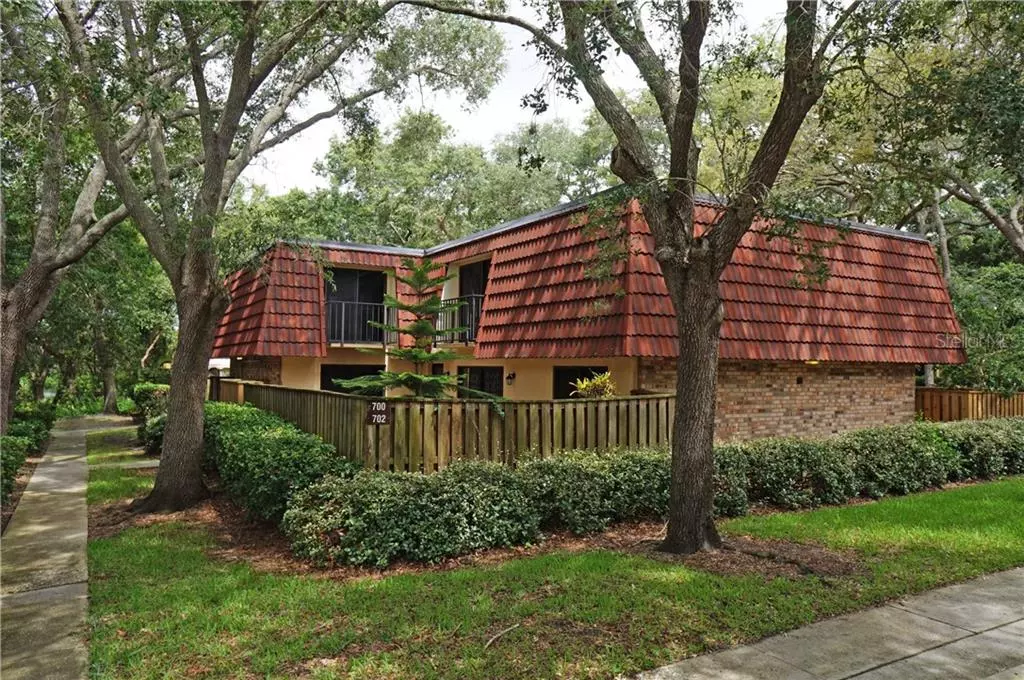$205,000
For more information regarding the value of a property, please contact us for a free consultation.
700 1ST CT Palm Harbor, FL 34684
3 Beds
3 Baths
1,572 SqFt
Key Details
Sold Price $205,000
Property Type Townhouse
Sub Type Townhouse
Listing Status Sold
Purchase Type For Sale
Square Footage 1,572 sqft
Price per Sqft $130
Subdivision Wedge Wood Of Palm Harbor
MLS Listing ID T3237313
Sold Date 06/25/20
Bedrooms 3
Full Baths 2
Half Baths 1
HOA Fees $275/mo
HOA Y/N Yes
Year Built 1986
Annual Tax Amount $2,798
Lot Size 1,742 Sqft
Acres 0.04
Property Description
Welcome to Wedge Wood of Palm Harbor, a highly sought-after Townhome Community located in a beautiful Park-like setting, surrounded by its own natural beauty. This 3 bedroom Townhome w/2 ½ Baths is a Rare Find and best of all it has been Totally Updated, w/all New Flooring (Grey Wood-look Tile on 1st floor & in all wet areas, New Carpet on 2nd floor. All New Kitchen w/beautiful Grey Cabinetry, Granite Countertops, Tile Backsplash w/decorative motif, New Stainless Steel Appliances, Under cabinet lighting, etc. New Washer & Dryer. All 3 Bathrooms w/New Cabinetry, Granite Countertops & New Hardware & fixtures. Large Updated Master Bath w/dble sinks, & Large Master Closet. New Interior Doors w/brushed nickel hardware, New Fans w/lights, New light fixtures and Freshly Painted light Grey Interior throughout! 3rd bedroom or Den w/closet is located on the 1st floor. Kitchen is open to Dining area that leads to the spacious Great Room. Convenient under stairway Storage Room. Light & bright Open Plan! Besides enjoying everything New & Modern within the townhome, you will love the huge (33 X 17) private, fenced courtyard where you can entertain & BBQ with your friends. Great Room, Kitchen and all bedrooms have sliding doors facing out to the courtyard! Living here, you will have access to the community pool, spa, basketball, tennis courts, racket ball and playground. Great Area Schools, close to restaurants, shopping, medical facilities and a short drive to local beaches and waterfront dining! 2 assigned parking spaces.
Location
State FL
County Pinellas
Community Wedge Wood Of Palm Harbor
Zoning RPD-7.5
Interior
Interior Features Ceiling Fans(s), Solid Surface Counters, Solid Wood Cabinets, Stone Counters, Thermostat, Walk-In Closet(s)
Heating Central
Cooling Central Air
Flooring Carpet, Tile
Furnishings Unfurnished
Fireplace false
Appliance Dishwasher, Disposal, Dryer, Electric Water Heater, Exhaust Fan, Microwave, Range, Refrigerator, Washer
Laundry Inside
Exterior
Exterior Feature Balcony, Sliding Doors, Tennis Court(s)
Community Features Deed Restrictions, Playground, Pool, Racquetball, Tennis Courts
Utilities Available Cable Available, Cable Connected, Electricity Available, Electricity Connected, Sewer Available, Sewer Connected, Street Lights, Water Available, Water Connected
Amenities Available Basketball Court, Cable TV, Maintenance, Playground, Pool, Tennis Court(s)
Roof Type Membrane,Shingle
Garage false
Private Pool No
Building
Story 2
Entry Level Two
Foundation Slab
Lot Size Range Non-Applicable
Sewer Public Sewer
Water None
Structure Type Block,Wood Frame
New Construction false
Schools
Elementary Schools Lake St George Elementary-Pn
Middle Schools Palm Harbor Middle-Pn
High Schools Countryside High-Pn
Others
Pets Allowed Number Limit, Size Limit, Yes
HOA Fee Include Pool,Escrow Reserves Fund,Maintenance Grounds,Pool,Trash
Senior Community No
Pet Size Small (16-35 Lbs.)
Ownership Fee Simple
Monthly Total Fees $275
Acceptable Financing Cash, Conventional, FHA
Membership Fee Required Required
Listing Terms Cash, Conventional, FHA
Num of Pet 1
Special Listing Condition None
Read Less
Want to know what your home might be worth? Contact us for a FREE valuation!

Our team is ready to help you sell your home for the highest possible price ASAP

© 2024 My Florida Regional MLS DBA Stellar MLS. All Rights Reserved.
Bought with FLORIDA LUXURY REALTY INC





