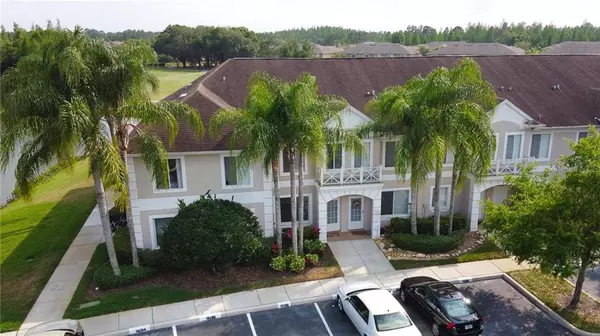$152,500
For more information regarding the value of a property, please contact us for a free consultation.
18206 PARADISE POINT DR Tampa, FL 33647
2 Beds
3 Baths
1,412 SqFt
Key Details
Sold Price $152,500
Property Type Townhouse
Sub Type Townhouse
Listing Status Sold
Purchase Type For Sale
Square Footage 1,412 sqft
Price per Sqft $108
Subdivision Nassau Pt Th Heritage Is Ph 1
MLS Listing ID T3237398
Sold Date 05/22/20
Bedrooms 2
Full Baths 2
Half Baths 1
Construction Status Appraisal,Financing,Inspections
HOA Fees $285/mo
HOA Y/N Yes
Year Built 2000
Annual Tax Amount $1,913
Lot Size 1,742 Sqft
Acres 0.04
Property Description
MUST SEE! Maintenance FREE-Resort Style living in New Tampa! This beautiful 2 bedroom 2.5 bath townhome in Nassau Point in desirable Heritage Isles is MOVE IN READY, overlooks views of nature and a gorgeous pond, just waiting for you to create future memories! UPDATED KITCHEN with Stainless Steel appliances, granite and white cabinets. FRESH INTERIOR PAINT 2020! Large screened in lanai perfect for entertaining while enjoying privacy and stunning nature views. Large Family Room and half bath downstairs. Kitchen & Dining area overlooking water & golf course. Master bedroom suite with large walk-in closet also overlooks the pond and golf course. Two personally assigned parking spaces come with the townhome. Heritage Isles features 18-hole championship golf course and driving range. pool, tiki bar, restaurant, clubhouse, fitness center, tennis, basketball and volleyball courts, toddler playground! All this with-in minutes of shopping, restaurants, Flatwoods running and biking trails, Wiregrass Mall, USF and Tampa Premium Outlet Mall, VA, Moffitt, Adventhealth Hospitals, and all the amenities of the vibrant Tampa area.
Location
State FL
County Hillsborough
Community Nassau Pt Th Heritage Is Ph 1
Zoning PD-A
Interior
Interior Features Ceiling Fans(s), Living Room/Dining Room Combo
Heating Central, Electric
Cooling Central Air
Flooring Carpet, Tile, Vinyl
Fireplace false
Appliance Dishwasher, Disposal, Microwave, Range, Refrigerator
Exterior
Exterior Feature Sidewalk, Sliding Doors
Community Features Pool
Utilities Available Public
Amenities Available Clubhouse, Pool
View Y/N 1
View Water
Roof Type Shingle
Garage false
Private Pool No
Building
Story 2
Entry Level Two
Foundation Slab
Lot Size Range Up to 10,889 Sq. Ft.
Sewer Public Sewer
Water Public
Structure Type Block,Stucco
New Construction false
Construction Status Appraisal,Financing,Inspections
Schools
Elementary Schools Heritage-Hb
Middle Schools Benito-Hb
High Schools Wharton-Hb
Others
Pets Allowed Size Limit, Yes
HOA Fee Include Maintenance Structure,Water
Senior Community No
Pet Size Medium (36-60 Lbs.)
Ownership Fee Simple
Monthly Total Fees $285
Acceptable Financing Cash, Conventional, FHA, VA Loan
Membership Fee Required Required
Listing Terms Cash, Conventional, FHA, VA Loan
Num of Pet 2
Special Listing Condition None
Read Less
Want to know what your home might be worth? Contact us for a FREE valuation!

Our team is ready to help you sell your home for the highest possible price ASAP

© 2024 My Florida Regional MLS DBA Stellar MLS. All Rights Reserved.
Bought with ANTON AGENCY





