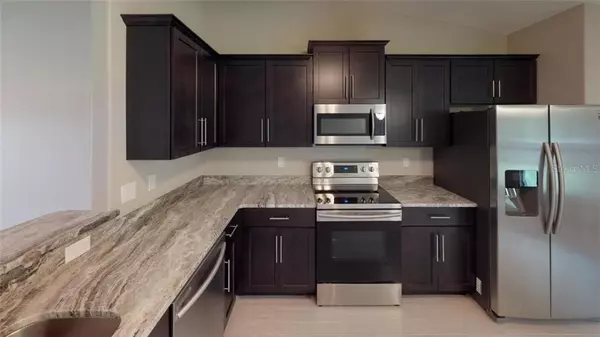$199,900
For more information regarding the value of a property, please contact us for a free consultation.
3456 TURNBULL RD Mims, FL 32754
3 Beds
2 Baths
1,400 SqFt
Key Details
Sold Price $199,900
Property Type Single Family Home
Sub Type Single Family Residence
Listing Status Sold
Purchase Type For Sale
Square Footage 1,400 sqft
Price per Sqft $142
Subdivision Pine Grove Estates
MLS Listing ID V4913185
Sold Date 08/31/20
Bedrooms 3
Full Baths 2
HOA Y/N No
Year Built 2020
Annual Tax Amount $240
Lot Size 0.260 Acres
Acres 0.26
Property Description
Under Construction. Coming soon with an estimated completion date of August 2020. Brand new 3/2/2 block home. Open floor plan with spacious family room. Kitchen has 36'' cabinets with crown molding, granite, SS appliances, breakfast bar, & pantry. Pick from several selections of tile or laminate flooring for the main house/ bathrooms. Carpet in the bedrooms. Large master suite. Master bath has granite counter-tops, tiled shower and a walk in closet. Guest bathroom has a tub/shower combo. Several options to pick from on paint color, shingle color, granite choice, etc. Inside laundry. Energy efficient, impact glass windows, & builders warranty. Patio slab out back. .26 of an acre parcel of land. Come design your new home. Photos are of a similar home built by the same contractor.
Location
State FL
County Brevard
Community Pine Grove Estates
Zoning RU-1-9
Rooms
Other Rooms Family Room, Inside Utility
Interior
Interior Features Ceiling Fans(s), High Ceilings, Living Room/Dining Room Combo, Open Floorplan, Split Bedroom, Stone Counters, Thermostat, Vaulted Ceiling(s)
Heating Central, Electric, Heat Pump
Cooling Central Air
Flooring Carpet, Laminate, Tile
Fireplace false
Appliance Dishwasher, Electric Water Heater, Microwave, Range, Refrigerator
Laundry Inside, Laundry Closet
Exterior
Exterior Feature Sliding Doors
Garage Driveway, Garage Door Opener, Open
Garage Spaces 2.0
Fence Other
Utilities Available Cable Available, Electricity Connected, Phone Available
Waterfront false
Roof Type Shingle
Parking Type Driveway, Garage Door Opener, Open
Attached Garage true
Garage true
Private Pool No
Building
Lot Description Cleared, Paved
Entry Level One
Foundation Slab
Lot Size Range 1/4 Acre to 21779 Sq. Ft.
Builder Name Scott Minnick Construction
Sewer Septic Tank
Water Public
Structure Type Block
New Construction true
Others
Pets Allowed Yes
Senior Community No
Ownership Fee Simple
Acceptable Financing Cash, Conventional, FHA, USDA Loan, VA Loan
Listing Terms Cash, Conventional, FHA, USDA Loan, VA Loan
Special Listing Condition None
Read Less
Want to know what your home might be worth? Contact us for a FREE valuation!

Our team is ready to help you sell your home for the highest possible price ASAP

© 2024 My Florida Regional MLS DBA Stellar MLS. All Rights Reserved.
Bought with STELLAR NON-MEMBER OFFICE






