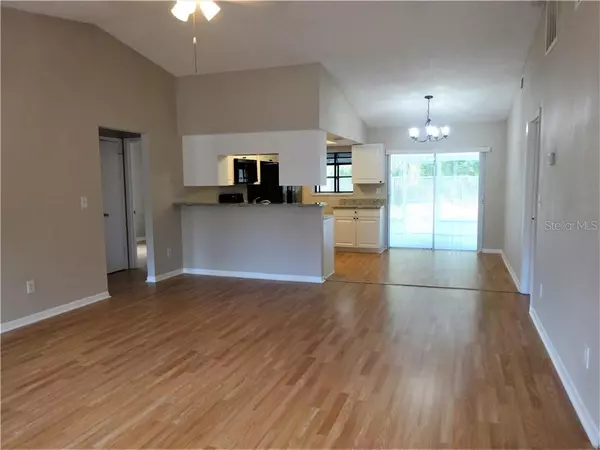$288,900
For more information regarding the value of a property, please contact us for a free consultation.
3313 W NAPOLEON AVE Tampa, FL 33611
3 Beds
2 Baths
1,178 SqFt
Key Details
Sold Price $288,900
Property Type Single Family Home
Sub Type Single Family Residence
Listing Status Sold
Purchase Type For Sale
Square Footage 1,178 sqft
Price per Sqft $245
Subdivision Crescent Park
MLS Listing ID W7822109
Sold Date 06/29/20
Bedrooms 3
Full Baths 2
HOA Y/N No
Year Built 1984
Annual Tax Amount $3,125
Lot Size 6,098 Sqft
Acres 0.14
Lot Dimensions 55x115
Property Description
This move in ready beautifully renovated home is Vacant & can be viewed at any time. It is open & bright with split floor plan 3 bedrooms, 2 baths & garage. It is Not located in a flood zone & does not require flood insurance. Roomy kitchen has brand new cabinets with granite countertop & breakfast bar with a service window overlooking the living room. Appliances include stainless steel refrigerator, range, new overrange microwave, dishwasher & disposal. Kitchen has bay window with view of the backyard with protected area & no rear neighbors. Master bedroom has spacious master bath with new vanity, faucet & fixtures plus a big walk in closet. Middle bath also has new vanity plus a full tub. Living room & every bedroom have lighted ceiling fans. Whole house has new wood flooring & every window has new mini or vertical blinds. Large screened porch opens to expansive fenced in back yard with palm trees, lovely thick forest-like protected area & plenty of space for kids or pets to play or even add a pool. Next to the porch is a large open concrete deck in the back yard with built in umbrella stand to relax, entertain or barbecue. The lovely front yard has palm trees & some new landscaping. Home is located south of Gandy Blvd, 1 mile to MacDill Air Force Base, a quick short drive to SOHO, Hyde Park & downtown Tampa via scenic Bayshore Blvd or hit the nearby Selmon Exp east toward I-4, I-75, Brandon & Riverview or take the Gandy Bridge west to St Petersburg & the beaches
Location
State FL
County Hillsborough
Community Crescent Park
Zoning RS-60
Rooms
Other Rooms Attic
Interior
Interior Features Ceiling Fans(s), Split Bedroom, Walk-In Closet(s)
Heating Central, Electric
Cooling Central Air
Flooring Laminate, Wood
Fireplace false
Appliance Dishwasher, Disposal, Microwave, Range, Refrigerator
Laundry In Garage
Exterior
Exterior Feature Fence
Parking Features Driveway
Garage Spaces 1.0
Fence Chain Link, Wood
Utilities Available Cable Available, Electricity Connected, Sewer Connected, Water Connected
Roof Type Shingle
Attached Garage true
Garage true
Private Pool No
Building
Entry Level One
Foundation Slab
Lot Size Range Up to 10,889 Sq. Ft.
Sewer Public Sewer
Water Public
Structure Type Block,Concrete,Stucco
New Construction false
Schools
Elementary Schools Chiaramonte-Hb
Middle Schools Madison-Hb
High Schools Robinson-Hb
Others
Senior Community No
Ownership Fee Simple
Acceptable Financing Cash, Conventional, FHA, VA Loan
Listing Terms Cash, Conventional, FHA, VA Loan
Special Listing Condition None
Read Less
Want to know what your home might be worth? Contact us for a FREE valuation!

Our team is ready to help you sell your home for the highest possible price ASAP

© 2025 My Florida Regional MLS DBA Stellar MLS. All Rights Reserved.
Bought with LOMBARDO HEIGHTS LLC





