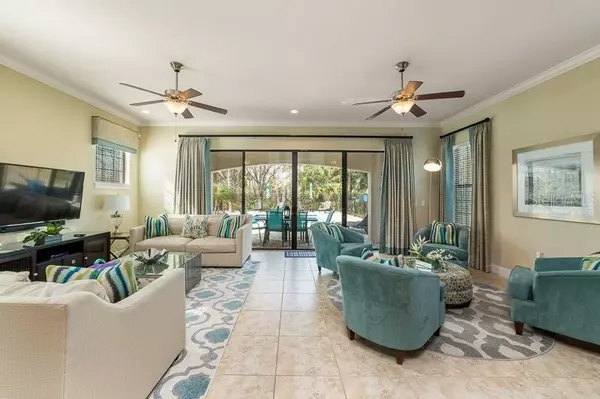$595,000
For more information regarding the value of a property, please contact us for a free consultation.
912 DESERT MOUNTAIN CT Reunion, FL 34747
5 Beds
6 Baths
3,253 SqFt
Key Details
Sold Price $595,000
Property Type Single Family Home
Sub Type Single Family Residence
Listing Status Sold
Purchase Type For Sale
Square Footage 3,253 sqft
Price per Sqft $182
Subdivision Reunion West Village 03A
MLS Listing ID S5032072
Sold Date 06/22/20
Bedrooms 5
Full Baths 5
Half Baths 1
HOA Fees $389/mo
HOA Y/N Yes
Year Built 2014
Annual Tax Amount $10,222
Lot Size 6,969 Sqft
Acres 0.16
Property Description
Now THIS really IS the ideal Reunion vacation home - yes you CAN have it all! First off, a great location on a cul de sac with an oversized lot and WEST FACING POOL with private wooded conservation view - the sunsets are spectacular! OK so that's a great start. Inside the home it just gets better. Beautifully furnished and decorated in a bright and modern TRANSITIONAL style the ground floor living area is tiled and offers a large great room with open well equipped kitchen as well as a DOWNSTAIRS MASTER suite for those in the family that either want privacy or find the stairs challenging. On the second floor there are TWO MORE MASTER SUITES both with private balconies - ideal for those large family get-togethers - as well as 2 more bedrooms each of which have their own private baths. So now that we have everyone accommodated let's talk about the THREE RECREATION AREAS! The main gathering area is the lovely first floor great room with TV area and comfy conversation area that spills out to the extensive pool and spa deck - the perfect spot to enjoy the afternoon sun or a cookout at sunset (grills can be rented locally). On the second floor is a spacious UPSTAIRS LOFT equipped with a TV and XBox as well as a desk area - perfect for the young ones, for watching a family movie or for just catching up on emails. And the star of the show is the large GAMES ROOM - open 24/7 for fun and games with pool table, games arcade, shuffleboard and electronic dart board. To top it off, there is an ACTIVE MEMBERSHIP that can transfer to allow full access to all of the Reunion amenities. Needless to say this property has had a strong rental history and has everything needed to be a popular rental home for many years to come. All this in the 500's - call us today and let us walk you through the home virtually!
Location
State FL
County Osceola
Community Reunion West Village 03A
Zoning OPUD
Rooms
Other Rooms Inside Utility, Loft
Interior
Interior Features Ceiling Fans(s), Crown Molding, High Ceilings, Living Room/Dining Room Combo, Solid Wood Cabinets, Stone Counters, Tray Ceiling(s), Walk-In Closet(s), Window Treatments
Heating Central, Electric
Cooling Central Air
Flooring Carpet, Ceramic Tile
Fireplace false
Appliance Built-In Oven, Cooktop, Dishwasher, Disposal, Dryer, Electric Water Heater, Microwave, Range Hood, Refrigerator, Washer
Laundry Laundry Room
Exterior
Exterior Feature Balcony, Fence, Lighting, Sliding Doors
Parking Features Converted Garage
Garage Spaces 2.0
Pool Child Safety Fence, Deck, Gunite, Heated, In Ground, Lighting
Community Features Deed Restrictions, Fitness Center, Gated, Golf Carts OK, Golf, Playground, Pool
Utilities Available Cable Connected, Electricity Connected, Fire Hydrant, Natural Gas Connected, Phone Available, Public, Sewer Connected, Street Lights, Underground Utilities, Water Connected
Amenities Available Cable TV, Fitness Center, Gated, Optional Additional Fees, Playground, Pool, Security, Shuffleboard Court
View Trees/Woods
Roof Type Tile
Attached Garage true
Garage true
Private Pool Yes
Building
Lot Description Oversized Lot
Story 2
Entry Level Two
Foundation Slab
Lot Size Range Up to 10,889 Sq. Ft.
Sewer Public Sewer
Water Public
Structure Type Block,Stucco,Wood Frame
New Construction false
Schools
Elementary Schools Westside Elem
Middle Schools West Side
High Schools Poinciana High School
Others
Pets Allowed Yes
HOA Fee Include 24-Hour Guard,Cable TV,Pool,Escrow Reserves Fund,Internet,Maintenance Grounds,Pest Control,Recreational Facilities,Security
Senior Community No
Ownership Fee Simple
Monthly Total Fees $389
Acceptable Financing Cash, Conventional
Membership Fee Required Required
Listing Terms Cash, Conventional
Special Listing Condition None
Read Less
Want to know what your home might be worth? Contact us for a FREE valuation!

Our team is ready to help you sell your home for the highest possible price ASAP

© 2024 My Florida Regional MLS DBA Stellar MLS. All Rights Reserved.
Bought with TITAN REALTY GROUP LLC





