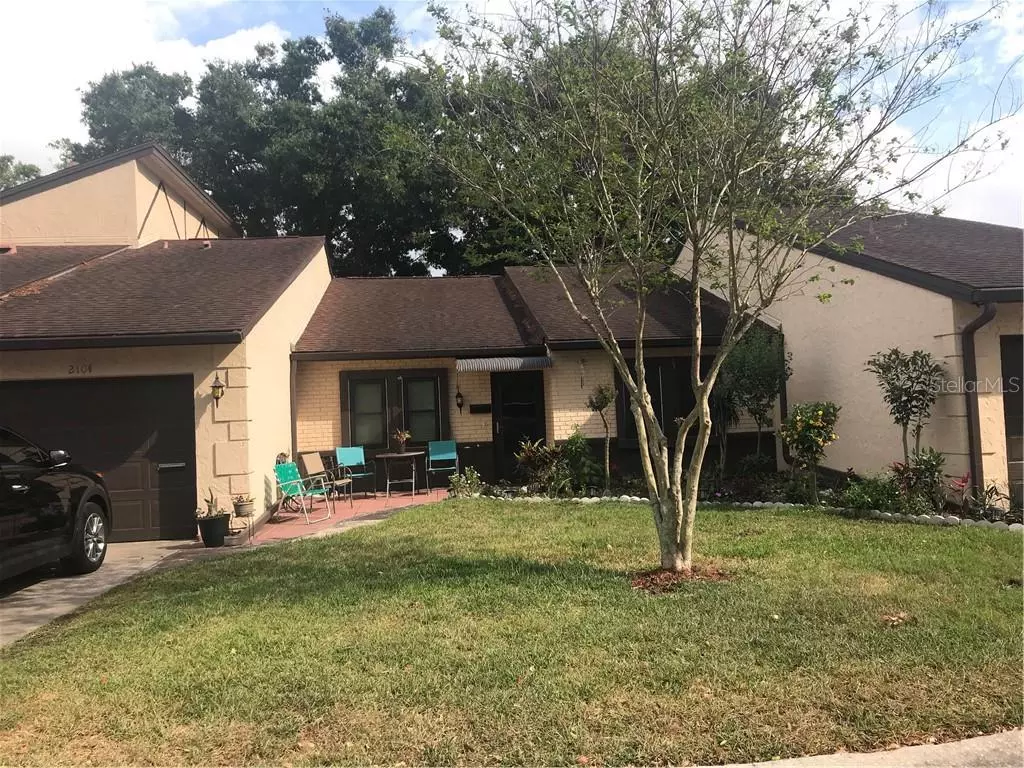$180,000
For more information regarding the value of a property, please contact us for a free consultation.
2101 SUNSET POINT RD #2104 Clearwater, FL 33765
2 Beds
2 Baths
1,424 SqFt
Key Details
Sold Price $180,000
Property Type Condo
Sub Type Condominium
Listing Status Sold
Purchase Type For Sale
Square Footage 1,424 sqft
Price per Sqft $126
Subdivision Raintree Village Condo
MLS Listing ID U8080598
Sold Date 12/15/20
Bedrooms 2
Full Baths 2
Condo Fees $438
Construction Status Appraisal,Financing,Inspections
HOA Y/N No
Year Built 1973
Annual Tax Amount $848
Lot Size 13.500 Acres
Acres 13.5
Property Description
PARK-LIKE RAINTREE VILLAGE OPEN FLOOR PLAN 2 BEDROOM 2 BATH UPDATED CONDO ON A CUL-DE-SAC WITH A BRAND NEW DRIVEWAY AND SIDE WALK AT ENTRANCE. OVER 1550 SQ. FT. OF LIVING SPACE WITH FLORIDA ROOM. HURRICANE WINDOWS 3/2020, ELECTRICAL PANEL AND A/C 8/2019, PORCELAIN WOOD-LOOK TILE IN MOST ROOMS 2017, BEDROOMS HAVE NEW CARPETING,RECESSED LIGHTING IN BATHROOMS AND KITCHEN 2018, ENCLOSED LAUNDRY ROOM 2016, ATTACHED GARAGE, PATIO FRONT AND BACK. CABLE AND WI-FI INCLUDED IN MONTHLY FEE. WOOD BURNING FIREPLACE IN FAMILY ROOM. LARGE WALK-IN CLOSET IN MASTER BEDROOM. ACTIVE COMMUNITY CLUBHOUSE WITH LIBRARY, POOL TABLE, AND FULL KITCHEN THAT OWNER'S CAN RENT FOR FAMILY PARTIES. NUMEROUS SOCIAL ACTIVITIES INCLUDE HOLIDAY PARTIES, BIRTHDAY COOK OUTS, GAME NIGHTS, SHUFFLEBOARD, BINGO,POOL PARTIES AND THEY EVEN HAVE A ACTIVE BOOK CLUB. OWNER'S JUST PAY ELECTRIC AND PHONE, CABLE, INTERNET, WATER, SEWER, TRASH, ROOFS, LAWN CARE, PAINTING OF THE BUILDINGS IS PAID BY THE ASSOCIATION.
Location
State FL
County Pinellas
Community Raintree Village Condo
Interior
Interior Features Ceiling Fans(s), Walk-In Closet(s)
Heating Central
Cooling Central Air
Flooring Carpet, Tile
Fireplaces Type Wood Burning
Fireplace true
Appliance Dryer, Range, Refrigerator, Washer
Laundry Inside, Laundry Room
Exterior
Exterior Feature Rain Gutters
Garage Spaces 1.0
Pool Gunite, Heated, In Ground
Community Features Buyer Approval Required, Deed Restrictions, Pool
Utilities Available Cable Connected, Electricity Connected, Sewer Connected, Street Lights, Underground Utilities, Water Connected
Amenities Available Clubhouse, Maintenance, Pool, Shuffleboard Court
Roof Type Shingle
Porch Patio, Rear Porch
Attached Garage true
Garage true
Private Pool No
Building
Lot Description Cul-De-Sac
Story 1
Entry Level One
Foundation Slab
Sewer Public Sewer
Water Public
Architectural Style Contemporary
Structure Type Block
New Construction false
Construction Status Appraisal,Financing,Inspections
Others
Pets Allowed Yes
HOA Fee Include Cable TV,Pool,Escrow Reserves Fund,Internet,Maintenance Structure,Maintenance Grounds,Management,Pest Control,Pool,Private Road,Sewer,Trash,Water
Senior Community Yes
Ownership Fee Simple
Monthly Total Fees $438
Acceptable Financing Cash, Conventional
Membership Fee Required None
Listing Terms Cash, Conventional
Num of Pet 2
Special Listing Condition None
Read Less
Want to know what your home might be worth? Contact us for a FREE valuation!

Our team is ready to help you sell your home for the highest possible price ASAP

© 2025 My Florida Regional MLS DBA Stellar MLS. All Rights Reserved.
Bought with CHARLES RUTENBERG REALTY INC





