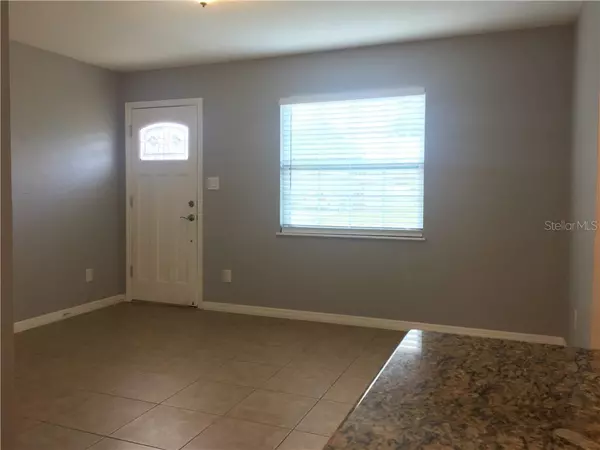$185,000
For more information regarding the value of a property, please contact us for a free consultation.
4241 12TH AVE N St Petersburg, FL 33713
2 Beds
1 Bath
1,020 SqFt
Key Details
Sold Price $185,000
Property Type Single Family Home
Sub Type Single Family Residence
Listing Status Sold
Purchase Type For Sale
Square Footage 1,020 sqft
Price per Sqft $181
Subdivision Summit Lawn
MLS Listing ID U8079818
Sold Date 06/08/20
Bedrooms 2
Full Baths 1
Construction Status Financing,Inspections
HOA Y/N No
Year Built 1952
Annual Tax Amount $2,652
Lot Size 5,662 Sqft
Acres 0.13
Lot Dimensions 45x125
Property Description
Are you looking for that adorable house that is ready to move into? Or do you need a place for multi-generational family in one location? Here it is! This property gives you 2 living spaces: a main house plus in-law studio available on one lot. The house and in-law studio have been totally updated in 2015 and 2017 including the electric, plumbing, HVAC, roof, updated bathrooms, updated kitchen and flooring. The main house has premium wood kitchen cabinets with granite countertops. The kitchen opens to the living with a flex room that can be used as a dining room, office or playroom. The laundry room is located just out the back door. The in-law studio has a separate entrance from the alley with a kitchenette and a full bathroom. Both units have a private fenced yard. The house is centrally located between downtown St Petersburg and our award-winning beaches. Convenient access to Tampa Airport, many options for shopping and restaurants. No flood insurance required! Schedule your private showing today.
Location
State FL
County Pinellas
Community Summit Lawn
Direction N
Interior
Interior Features Stone Counters, Window Treatments
Heating Central
Cooling Central Air
Flooring Tile
Furnishings Unfurnished
Fireplace false
Appliance Dishwasher, Microwave, Range, Refrigerator
Laundry In Garage
Exterior
Exterior Feature Fence
Parking Features Converted Garage
Utilities Available Cable Connected, Electricity Connected, Public, Sewer Connected
Roof Type Shingle
Garage false
Private Pool No
Building
Story 1
Entry Level One
Foundation Slab
Lot Size Range Up to 10,889 Sq. Ft.
Sewer Public Sewer
Water None
Architectural Style Ranch
Structure Type Stucco,Wood Frame
New Construction false
Construction Status Financing,Inspections
Others
Senior Community No
Ownership Fee Simple
Acceptable Financing Cash, Conventional, FHA, VA Loan
Listing Terms Cash, Conventional, FHA, VA Loan
Special Listing Condition None
Read Less
Want to know what your home might be worth? Contact us for a FREE valuation!

Our team is ready to help you sell your home for the highest possible price ASAP

© 2025 My Florida Regional MLS DBA Stellar MLS. All Rights Reserved.
Bought with RE/MAX METRO





