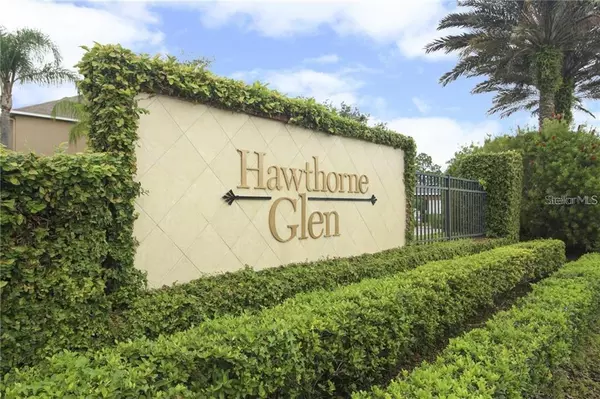$240,000
For more information regarding the value of a property, please contact us for a free consultation.
4338 ARISTOCRAT PT Oviedo, FL 32765
3 Beds
3 Baths
1,480 SqFt
Key Details
Sold Price $240,000
Property Type Townhouse
Sub Type Townhouse
Listing Status Sold
Purchase Type For Sale
Square Footage 1,480 sqft
Price per Sqft $162
Subdivision Hawthorne Glen Twnhms
MLS Listing ID O5875659
Sold Date 08/31/20
Bedrooms 3
Full Baths 2
Half Baths 1
Construction Status No Contingency
HOA Fees $211/mo
HOA Y/N Yes
Year Built 2006
Annual Tax Amount $2,593
Lot Size 1,742 Sqft
Acres 0.04
Lot Dimensions 20X87
Property Description
EXCELLENT 3/2.5 INVESTMENT Townhome near UCF brings $1,600 month rent—NEVER EMPTY! UCF has Shortage of Housing for Students—Fall 2020 classes begin August 24th! ***NEW ROOF 2020 and Exterior Paint. LOW MAINTENANCE FLOORING w/Tile Downstairs and quality-Laminate Floors Upstairs. All Baths have Tile Floors. Kitchen has Stainless Steel Appliances--newer 'fridge and microwave. Kitchen and Breakfast Bar are open to combo Living/Dining Space that overlook a densely wooded area in back. Upstairs Master Bedroom and Bath w/ Double Vanity, Walk-in Shower and Large Walk-in Closet. Inside Utility Room upstairs with Washer/Dryer. Open concrete Patio in back to Wooded Area. 1 CAR GARAGE, plus plenty of Guest Parking nearby. ONE OWNER who has maintained property well, especially A/C--changes filters monthly and adds vinegar to clean drip line. HOA mows lawn and does exterior pest control. $3,000 credit from Seller to Buyer for Cleaning and fresh Interior Painting. Community Pool w/ Cabana, Dog Run and Playground. Great A-RATED Oviedo Schools. Walk or Bike to UCF, Shopping and Eateries. A SOLID INVESTMENT FOR CONTINUOUS RENTAL INCOME.
Location
State FL
County Seminole
Community Hawthorne Glen Twnhms
Zoning PUD
Rooms
Other Rooms Inside Utility
Interior
Interior Features Ceiling Fans(s), Living Room/Dining Room Combo, Open Floorplan, Split Bedroom, Thermostat, Walk-In Closet(s)
Heating Central, Electric
Cooling Central Air
Flooring Ceramic Tile, Laminate
Fireplace false
Appliance Dishwasher, Disposal, Dryer, Electric Water Heater, Microwave, Range, Refrigerator, Washer
Laundry Inside, Laundry Closet, Upper Level
Exterior
Exterior Feature Irrigation System, Sliding Doors
Parking Features Driveway, Garage Door Opener, Guest
Garage Spaces 1.0
Community Features Deed Restrictions, Playground, Pool
Utilities Available BB/HS Internet Available, Cable Connected, Electricity Connected, Public, Sewer Connected, Street Lights, Underground Utilities
Amenities Available Playground, Pool
View Trees/Woods
Roof Type Shingle
Porch Patio
Attached Garage true
Garage true
Private Pool No
Building
Lot Description In County, Level, Street Dead-End, Paved
Story 2
Entry Level Two
Foundation Slab
Lot Size Range Up to 10,889 Sq. Ft.
Builder Name Centex
Sewer Public Sewer
Water Public
Architectural Style Contemporary
Structure Type Block,Stucco
New Construction false
Construction Status No Contingency
Schools
Elementary Schools Carillon Elementary
Middle Schools Jackson Heights Middle
High Schools Hagerty High
Others
Pets Allowed Breed Restrictions, Yes
HOA Fee Include Pool,Escrow Reserves Fund,Maintenance Structure,Maintenance Grounds,Maintenance
Senior Community No
Ownership Fee Simple
Monthly Total Fees $211
Acceptable Financing Cash, Conventional
Membership Fee Required Required
Listing Terms Cash, Conventional
Special Listing Condition None
Read Less
Want to know what your home might be worth? Contact us for a FREE valuation!

Our team is ready to help you sell your home for the highest possible price ASAP

© 2025 My Florida Regional MLS DBA Stellar MLS. All Rights Reserved.
Bought with DALTON WADE INC





