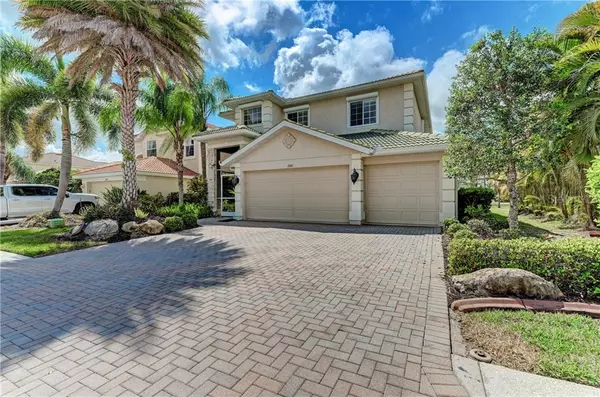$400,000
For more information regarding the value of a property, please contact us for a free consultation.
2161 MESIC HAMMOCK WAY Venice, FL 34292
4 Beds
3 Baths
2,644 SqFt
Key Details
Sold Price $400,000
Property Type Single Family Home
Sub Type Single Family Residence
Listing Status Sold
Purchase Type For Sale
Square Footage 2,644 sqft
Price per Sqft $151
Subdivision Stoneybrook At Venice
MLS Listing ID A4463862
Sold Date 07/09/20
Bedrooms 4
Full Baths 2
Half Baths 1
Construction Status No Contingency
HOA Fees $168/qua
HOA Y/N Yes
Year Built 2006
Annual Tax Amount $4,033
Lot Size 6,534 Sqft
Acres 0.15
Property Description
Welcome home to this stunning and pristine 4 bedrooms, 2.5 bathrooms, 3 car garage beauty nestled in the much sought after community of Stoneybrook at Venice. This home has everything you have been dreaming about. The great curb appeal with a brick paver driveway and matures landscaping welcomes you home. The entrance is fully screened for convenience. As you enter your home you are welcomed by an open foyer leading you in the open concept floorplan. The kitchen is a chef's dream with stainless steel appliances, plenty of granite countertops and wooden cabinets. A closet pantry offers additional storage. Enjoy gorgeous pond views from your kitchen, living and dining area. Get carried away by the views from your stunning fully screened outdoor area. Relax in your pool with waterfall feature and soak up some sun! The outdoor kitchen has everything you need for a great BBQ and to entertain your guests. A half bath is located on the first floor. All bedrooms are located on the second floor. The remarkably decorated staircase leads you to a study/den area. The master suite has a private fully screened balcony with amazing pond views. Enter your master bathroom from your master. The master bathroom features double sinks, a fully tiled walk-in shower, and a garden tub. There are 3 additional bedrooms and the 2nd bathroom on the 2nd floor. This home has everything you are looking for to accommodate your family's needs. The flooring throughout the home features laminate and tiles. The extravagant wooden decor details make the interior special. The community of Stoneybrook at Venice has amazing amenities: community pool, tennis courts, fitness center, clubhouse, golf community, just to name a few. The home is conveniently located close to restaurants, shopping and beautiful Florida beaches in Venice. Don't miss out on this opportunity to own this beautiful home in a gated community. Schedule your showing today!
Location
State FL
County Sarasota
Community Stoneybrook At Venice
Zoning RSF1
Interior
Interior Features Ceiling Fans(s)
Heating Electric
Cooling Central Air
Flooring Laminate, Tile
Fireplace false
Appliance Dishwasher, Microwave, Range, Refrigerator
Exterior
Exterior Feature Outdoor Grill, Outdoor Kitchen, Sidewalk
Garage Spaces 3.0
Pool In Ground
Community Features Association Recreation - Owned, Buyer Approval Required, Deed Restrictions, Fishing, Fitness Center, Gated, Golf Carts OK, Irrigation-Reclaimed Water, Park, Playground, Pool, Sidewalks, Tennis Courts, Waterfront
Utilities Available Cable Available
View Y/N 1
Water Access 1
Water Access Desc Pond
View Garden, Water
Roof Type Tile
Attached Garage true
Garage true
Private Pool Yes
Building
Entry Level Two
Foundation Slab
Lot Size Range Up to 10,889 Sq. Ft.
Sewer Public Sewer
Water Public
Structure Type Block
New Construction false
Construction Status No Contingency
Others
Pets Allowed Yes
HOA Fee Include Escrow Reserves Fund,Management,Private Road,Recreational Facilities
Senior Community No
Ownership Fee Simple
Monthly Total Fees $168
Acceptable Financing Cash, Conventional, FHA, VA Loan
Membership Fee Required Required
Listing Terms Cash, Conventional, FHA, VA Loan
Num of Pet 2
Special Listing Condition None
Read Less
Want to know what your home might be worth? Contact us for a FREE valuation!

Our team is ready to help you sell your home for the highest possible price ASAP

© 2024 My Florida Regional MLS DBA Stellar MLS. All Rights Reserved.
Bought with MEDWAY REALTY






