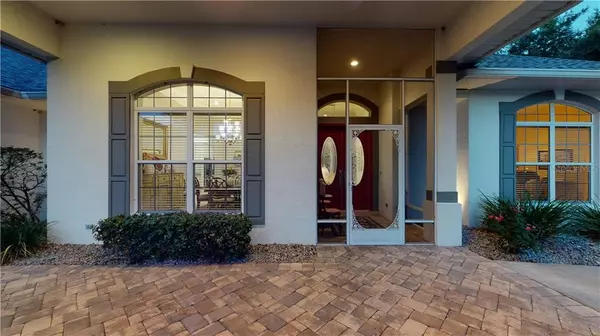$510,000
For more information regarding the value of a property, please contact us for a free consultation.
5742 CRESTVIEW DR Lady Lake, FL 32159
3 Beds
3 Baths
3,269 SqFt
Key Details
Sold Price $510,000
Property Type Single Family Home
Sub Type Single Family Residence
Listing Status Sold
Purchase Type For Sale
Square Footage 3,269 sqft
Price per Sqft $156
Subdivision Harbor Hills Unit 01
MLS Listing ID G5030649
Sold Date 08/11/20
Bedrooms 3
Full Baths 3
Construction Status Appraisal,Financing,Inspections
HOA Fees $163/qua
HOA Y/N Yes
Year Built 2003
Annual Tax Amount $5,214
Lot Size 0.590 Acres
Acres 0.59
Property Description
If you've ever dreamed of a Pool Home on a premier Golf Course- Well here's your chance! This amazing home is located on the 18th hole, the elevation boast of gorgeous views of not only the course but of Lake Griffin and on probably the most desired street of Harbor Hills. With the way this home sits you can enjoy the sun rise each morning as you have coffee on your lanai. Florida rain? No problem, with most of the lanai covered you can still enjoy being outside without getting wet and your company will enjoy the Portico during those rainy afternoons to keep them dry as well. This custom home features 4 bedrooms/3 full baths- 2 of the other bedrooms have a direct connection with a bathroom for a master bedroom feel for your family or guest. Huge kitchen features lots of custom cabinets, an extra vegetable sink, wine cooler, tons of counter top space, rounded bar with seating and a pantry with a window in it for extra lighting. The entire kitchen area overlooks living room and lanai and large lanai doors open wide so you see your pool and view even while you prepare a meal. Garage has 3 bays, 2 for cars and 1 for your golf cart, it has tons of storage space and even a work area and is under air for comfort. Entertaining is so easy in this home with its open floor plan and concept, you'll love it.
Location
State FL
County Lake
Community Harbor Hills Unit 01
Zoning PUD
Rooms
Other Rooms Inside Utility
Interior
Interior Features Ceiling Fans(s), Crown Molding, High Ceilings, Open Floorplan, Split Bedroom, Walk-In Closet(s)
Heating Central
Cooling Central Air
Flooring Carpet, Ceramic Tile
Fireplaces Type Decorative, Electric, Living Room
Fireplace true
Appliance Built-In Oven, Convection Oven, Cooktop, Dishwasher, Disposal, Dryer, Electric Water Heater, Microwave, Refrigerator, Washer, Water Softener, Wine Refrigerator
Laundry Inside, Laundry Chute
Exterior
Exterior Feature Irrigation System, Lighting, Rain Gutters, Sidewalk, Sliding Doors
Garage Circular Driveway, Covered, Driveway, Garage Door Opener, Garage Faces Side, Golf Cart Garage, Guest, Portico
Garage Spaces 3.0
Pool Gunite, Heated, In Ground, Screen Enclosure
Utilities Available Cable Connected, Propane, Public
Waterfront false
View Y/N 1
Water Access 1
Water Access Desc Marina
View Golf Course, Water
Roof Type Shingle
Parking Type Circular Driveway, Covered, Driveway, Garage Door Opener, Garage Faces Side, Golf Cart Garage, Guest, Portico
Attached Garage true
Garage true
Private Pool Yes
Building
Lot Description In County, On Golf Course, Oversized Lot, Sidewalk, Paved
Story 1
Entry Level One
Foundation Slab
Lot Size Range 1/2 to less than 1
Sewer Septic Tank
Water Public
Structure Type Block,Stucco
New Construction false
Construction Status Appraisal,Financing,Inspections
Others
Pets Allowed Yes
HOA Fee Include 24-Hour Guard,Security
Senior Community No
Ownership Fee Simple
Monthly Total Fees $163
Acceptable Financing Cash, Conventional, FHA, VA Loan
Membership Fee Required Required
Listing Terms Cash, Conventional, FHA, VA Loan
Num of Pet 2
Special Listing Condition None
Read Less
Want to know what your home might be worth? Contact us for a FREE valuation!

Our team is ready to help you sell your home for the highest possible price ASAP

© 2024 My Florida Regional MLS DBA Stellar MLS. All Rights Reserved.
Bought with STELLAR NON-MEMBER OFFICE






