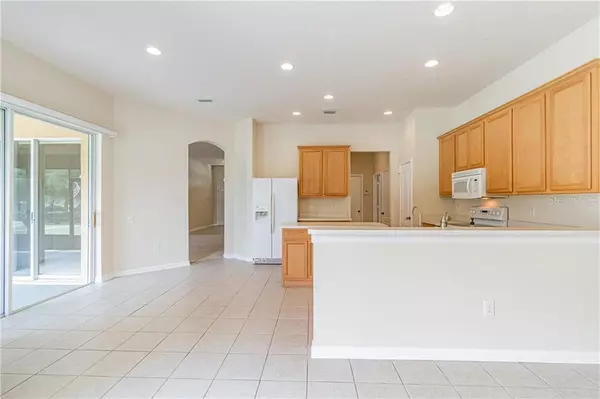$292,000
For more information regarding the value of a property, please contact us for a free consultation.
1801 SAMANTHA LN Valrico, FL 33594
4 Beds
3 Baths
2,595 SqFt
Key Details
Sold Price $292,000
Property Type Single Family Home
Sub Type Single Family Residence
Listing Status Sold
Purchase Type For Sale
Square Footage 2,595 sqft
Price per Sqft $112
Subdivision Oaks At Valrico Ph 2
MLS Listing ID T3250465
Sold Date 08/04/20
Bedrooms 4
Full Baths 3
HOA Fees $51/mo
HOA Y/N Yes
Year Built 2005
Annual Tax Amount $5,310
Lot Size 10,890 Sqft
Acres 0.25
Property Description
Here's your chance to make your mark in The Oaks at Valrico! No flood insurance required, Low HOA, NO CDD!! Freshly painted inside and out! This beautiful corner-lot home has a superb floorplan with tons of natural sunlight. Featuring: 4 Bedrooms, 3 bathrooms, 2,595 heated sqft, 2 car garage, laundry room, formal dining room, gigantic master bathroom, enormous open kitchen w/ cooking island and pantry closet, inside mother in-law suite with private access and walk-in shower, an oversized HOME OFFICE/Bonus room (make it yours!) and an awesome screened-in rear porch to enjoy many sunsets. Upon arrival to the property you notice the beautifully manicured corner lot property including 7-zone irrigation system. Double-door front entrance invites you to grand foyer boasting tons of sunlight. Take immediate notice of darling, french doors to home office/bonus room. Continue beyond the foyer and stumble upon master suite with high ceilings, his/her walk-in closets, large sliding doors providing access to rear, screened-in porch. Master bathroom features garden tub separate from walk-in shower and his/her sinks. After leaving the master bedroom you will walk through the formal dining room and into the kitchen. Where you will notice the eat-in island with wrap around bar. Facing the family room and thru the hallway are two additional bedrooms and a bathroom with tub. Past the family room,in the rear of the home, is the mother-in-law suite with closet, walk-in shower and private entrance. Get ready to make this your home! Easy access to I-4 by Dover Rd. Minutes to Brandon blvd. Home Depot, Gym, Chick-Fil-A, super wal-mart. Great location just off the beaten path.. Hurry and schedule your showing today!
Location
State FL
County Hillsborough
Community Oaks At Valrico Ph 2
Zoning PD
Rooms
Other Rooms Den/Library/Office, Formal Dining Room Separate, Interior In-Law Suite
Interior
Interior Features Thermostat, Walk-In Closet(s)
Heating Central
Cooling Central Air
Flooring Carpet, Ceramic Tile
Fireplace false
Appliance Dishwasher, Disposal, Water Softener
Laundry Inside, Laundry Room
Exterior
Exterior Feature Irrigation System, Rain Gutters
Garage Driveway, Garage Door Opener, Off Street
Garage Spaces 2.0
Fence Vinyl
Community Features Deed Restrictions
Utilities Available Cable Available, Electricity Connected, Public, Street Lights, Underground Utilities, Water Connected
Waterfront false
Roof Type Shingle
Parking Type Driveway, Garage Door Opener, Off Street
Attached Garage true
Garage true
Private Pool No
Building
Lot Description Corner Lot
Entry Level One
Foundation Slab
Lot Size Range 1/4 Acre to 21779 Sq. Ft.
Sewer Public Sewer
Water Public
Structure Type Block
New Construction false
Others
Pets Allowed Yes
Senior Community No
Ownership Fee Simple
Monthly Total Fees $51
Acceptable Financing Cash, Conventional, FHA, VA Loan
Membership Fee Required Required
Listing Terms Cash, Conventional, FHA, VA Loan
Special Listing Condition None
Read Less
Want to know what your home might be worth? Contact us for a FREE valuation!

Our team is ready to help you sell your home for the highest possible price ASAP

© 2024 My Florida Regional MLS DBA Stellar MLS. All Rights Reserved.
Bought with SIGNATURE REALTY ASSOCIATES






