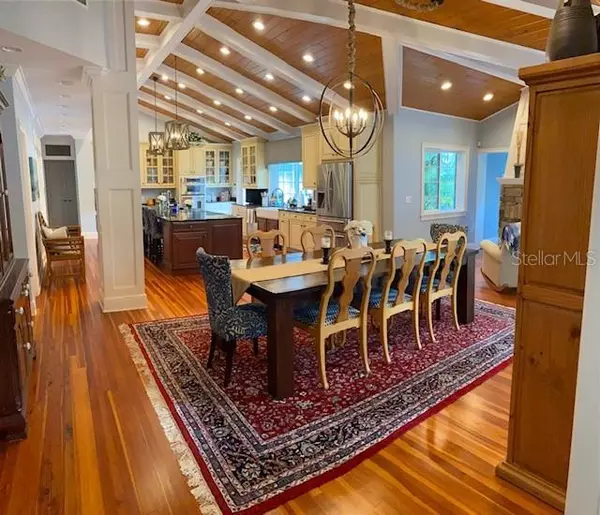$949,000
For more information regarding the value of a property, please contact us for a free consultation.
118 HILLCREST DR Oviedo, FL 32765
4 Beds
4 Baths
4,829 SqFt
Key Details
Sold Price $949,000
Property Type Single Family Home
Sub Type Single Family Residence
Listing Status Sold
Purchase Type For Sale
Square Footage 4,829 sqft
Price per Sqft $196
Subdivision Aulins Add To Oviedo
MLS Listing ID O5872882
Sold Date 08/07/20
Bedrooms 4
Full Baths 3
Half Baths 1
Construction Status Inspections
HOA Y/N No
Year Built 1952
Annual Tax Amount $6,625
Lot Size 1.050 Acres
Acres 1.05
Lot Dimensions 198x228
Property Description
Location!Location!Location! It is finally available! This is the home in Historic downtown Oviedo that everyone who finds it slows down to look at! There is a reason why the founders of Oviedo started here. Over 1 acre of Heritage Live oaks covering the lush green lawn that give shade On the front porch of this Modern Southern Living Home. Walk to miles of bike trails , new Oviedo on the Park, A-rated schools and Restuarants while avoiding the traffic that heads east. This completely custom built home has real wood flooring through out , endless amounts of custom wood work, loads of custom cabinets in an enormous Designer kitchen with 12x4 island over looking a completely tiled pool. Energy efficient features throughout that provides truly impressively low energy bills while living in one of the most admired homes in Oviedo. NO HOA! Do not wait because this home will be gone and you will miss your chance to live where every Oviedian wants to live!
Location
State FL
County Seminole
Community Aulins Add To Oviedo
Zoning MUD-SF
Interior
Interior Features Built-in Features, Cathedral Ceiling(s), Ceiling Fans(s), Central Vaccum, Coffered Ceiling(s), Crown Molding, Eat-in Kitchen, High Ceilings, Kitchen/Family Room Combo, Open Floorplan, Solid Surface Counters, Solid Wood Cabinets, Stone Counters, Walk-In Closet(s)
Heating Electric, Heat Pump, Zoned
Cooling Central Air, Zoned
Flooring Travertine, Wood
Fireplaces Type Gas
Furnishings Negotiable
Fireplace true
Appliance Built-In Oven, Convection Oven, Cooktop, Dishwasher, Disposal, Gas Water Heater, Microwave, Tankless Water Heater
Exterior
Exterior Feature Fence, French Doors, Irrigation System, Lighting, Outdoor Grill, Outdoor Shower
Garage Spaces 3.0
Pool In Ground, Tile
Utilities Available BB/HS Internet Available, Cable Available, Cable Connected, Electricity Available, Electricity Connected, Fire Hydrant, Phone Available, Propane, Sprinkler Well, Underground Utilities, Water Connected
Roof Type Shingle
Attached Garage true
Garage true
Private Pool Yes
Building
Story 2
Entry Level Two
Foundation Basement, Crawlspace, Slab, Stem Wall
Lot Size Range One + to Two Acres
Sewer Septic Tank
Water Public
Structure Type Block
New Construction false
Construction Status Inspections
Schools
Elementary Schools Lawton Elementary
Middle Schools Jackson Heights Middle
High Schools Oviedo High
Others
Senior Community No
Ownership Fee Simple
Acceptable Financing Cash, Conventional
Membership Fee Required None
Listing Terms Cash, Conventional
Special Listing Condition None
Read Less
Want to know what your home might be worth? Contact us for a FREE valuation!

Our team is ready to help you sell your home for the highest possible price ASAP

© 2024 My Florida Regional MLS DBA Stellar MLS. All Rights Reserved.
Bought with J. BUTLER REALTY






