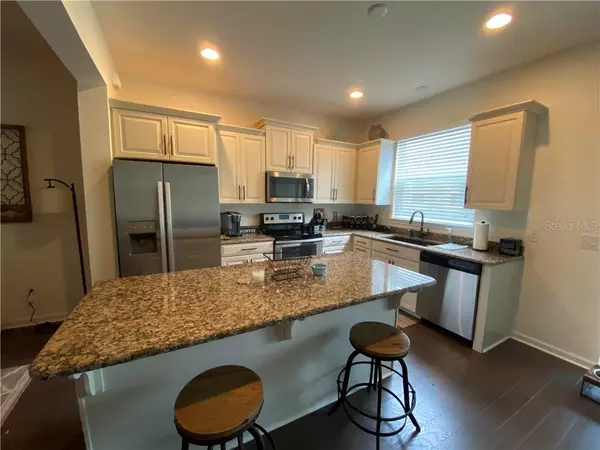$254,000
For more information regarding the value of a property, please contact us for a free consultation.
5034 SUNNYSIDE LN Lakewood Ranch, FL 34211
3 Beds
3 Baths
1,564 SqFt
Key Details
Sold Price $254,000
Property Type Townhouse
Sub Type Townhouse
Listing Status Sold
Purchase Type For Sale
Square Footage 1,564 sqft
Price per Sqft $162
Subdivision Harmony At Lakewood Ranch Ph I
MLS Listing ID U8088324
Sold Date 01/05/21
Bedrooms 3
Full Baths 2
Half Baths 1
Construction Status No Contingency
HOA Fees $185/mo
HOA Y/N Yes
Year Built 2017
Annual Tax Amount $4,005
Lot Size 2,178 Sqft
Acres 0.05
Property Description
This gorgeous fully upgraded home has a new price! Don't miss out! It is located in the heart of the well sought after community of Harmony in Lakewood Ranch. It has 3 Bedroom with 2 bathrooms up stairs and a half bathroom downstairs. This townhome is upgrade heaven! Hardwood engineered floor throughout the entire home, energy efficient stainless steel appliances, granite counter tops in the kitchen and bathrooms, real wood cabinets, black matte fixtures throughout, large entry way door, and so much more. This home offers a garage with paver driveway, a paver lanai and a pond view great for unwinding. Walking into this beautiful home you'll immediately notice the great open floor plan completely packed with tons of upscale finishes and upgrades. The kitchen is perfect for entertaining with a large island and open concept to the living and dining room areas. The kitchen has a large island, large sink, granite counter tops along with a big pantry/storage that has custom shelving. The master bedroom has double doors and plenty of room for your own getaway over looking the serene pond. The large en-suite bathroom has all the beautiful finishes as well; granite countertops, large tile shower, mirror, and walk in closet. The additional two bedrooms are separated off and have an additional bathroom also fully upgraded. Laundry room upstairs comes with washer dryer set which makes this home move in ready. This home has all you could ever want with a a great new price; set to sell quickly! Relax and spend more of your time enjoying the things you love and with maintenance-free landscaping, you'll do just that! This home is zoned for great schools, shopping, fine-dining, entertainment, and a hospital all within a short distance. The community of Harmony offers a stunning sparkling resort-style pool, clubhouse fitness center, playground, and outdoor kitchens. Be the first to jump at this new opportunity to own this great home!
Location
State FL
County Manatee
Community Harmony At Lakewood Ranch Ph I
Zoning PDMU
Interior
Interior Features Built-in Features, Cathedral Ceiling(s), Eat-in Kitchen, High Ceilings, Kitchen/Family Room Combo, Living Room/Dining Room Combo, Open Floorplan, Solid Wood Cabinets, Split Bedroom, Vaulted Ceiling(s), Walk-In Closet(s), Window Treatments
Heating Central, Electric
Cooling Central Air
Flooring Hardwood, Tile
Fireplace false
Appliance Convection Oven, Dishwasher, Disposal, Dryer, Electric Water Heater, Exhaust Fan, Ice Maker, Microwave, Range, Range Hood, Refrigerator, Washer, Water Purifier, Water Softener
Exterior
Exterior Feature Hurricane Shutters, Irrigation System, Sidewalk, Sliding Doors
Garage Spaces 1.0
Community Features Fitness Center, Irrigation-Reclaimed Water, Playground, Pool, Sidewalks
Utilities Available BB/HS Internet Available, Cable Connected, Electricity Connected, Public, Sewer Connected, Street Lights, Underground Utilities, Water Connected
View Y/N 1
Roof Type Shingle
Attached Garage true
Garage true
Private Pool No
Building
Story 2
Entry Level Two
Foundation Slab
Lot Size Range 0 to less than 1/4
Sewer Public Sewer
Water Public
Structure Type Block,Stucco
New Construction false
Construction Status No Contingency
Schools
Elementary Schools Gullett Elementary
Middle Schools Nolan Middle
High Schools Lakewood Ranch High
Others
Pets Allowed Yes
HOA Fee Include Maintenance Structure,Maintenance Grounds,Management,Pest Control,Pool,Recreational Facilities,Sewer,Trash
Senior Community No
Ownership Fee Simple
Monthly Total Fees $185
Acceptable Financing Cash, Conventional, FHA, VA Loan
Membership Fee Required Required
Listing Terms Cash, Conventional, FHA, VA Loan
Special Listing Condition None
Read Less
Want to know what your home might be worth? Contact us for a FREE valuation!

Our team is ready to help you sell your home for the highest possible price ASAP

© 2024 My Florida Regional MLS DBA Stellar MLS. All Rights Reserved.
Bought with NORTHSTAR REALTY






