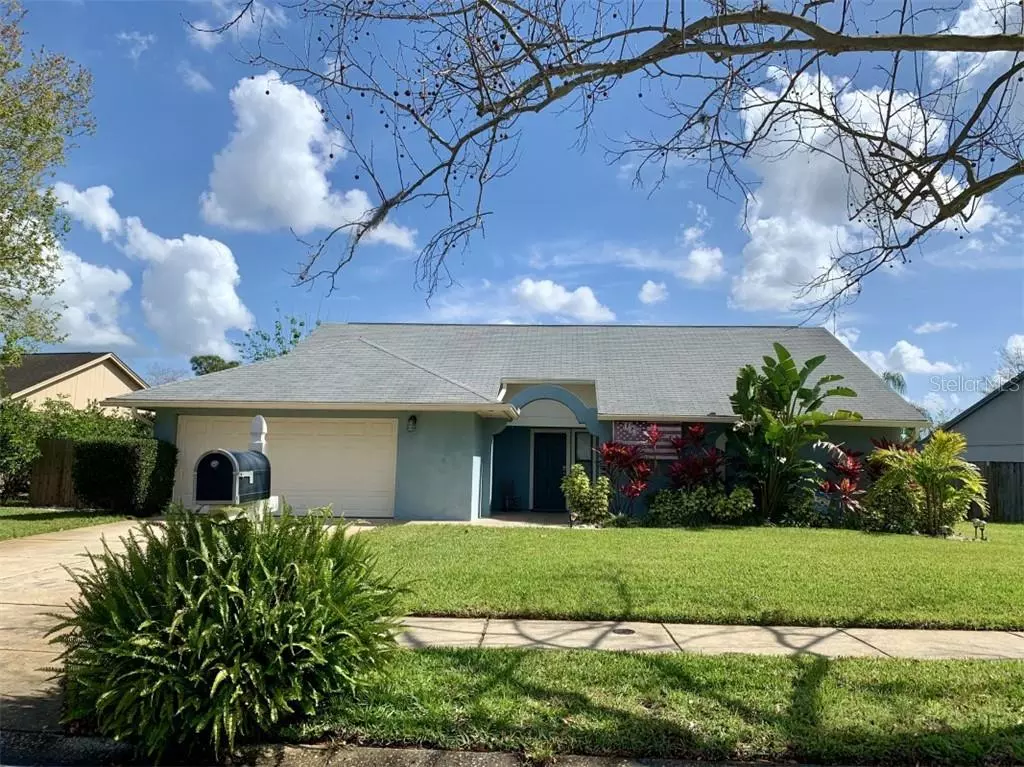$289,000
For more information regarding the value of a property, please contact us for a free consultation.
1080 GOULD PL Oviedo, FL 32765
3 Beds
2 Baths
1,476 SqFt
Key Details
Sold Price $289,000
Property Type Single Family Home
Sub Type Single Family Residence
Listing Status Sold
Purchase Type For Sale
Square Footage 1,476 sqft
Price per Sqft $195
Subdivision Alafaya Woods Ph 09
MLS Listing ID A4463399
Sold Date 06/20/20
Bedrooms 3
Full Baths 2
HOA Fees $15/ann
HOA Y/N Yes
Year Built 1987
Annual Tax Amount $2,240
Lot Size 8,276 Sqft
Acres 0.19
Property Description
Welcome home! This incredible three bedroom, two bath pool home sits proudly in the highly sought after community of Alafaya Woods. Walking through the front door, you are greeted by a spacious great room complete with ceramic tile flooring and vaulted ceilings. To the right rests the oversized master bedroom with en-suite. The master bathroom features a large double vanity with plenty of storage. Connected to the master suite through a set of double doors is one of the additional bedrooms which would serve as a perfect nursery or home office. The second bath features a newly remodeled shower and bath combo with an oversized vanity. In addition, low flow toilets have been added to both bathrooms. To the left of the great room sits the kitchen and dining area. The kitchen includes updated cabinetry with crown molding and LED recessed light fixtures. Beyond the great room you will find an oversized screened in patio, installed in 2018. Entertain friends all summer long with a large pool and above ground spa! This property features a shed, gravel side yard, and large double gate for storing a boat, trailer, or small RV. Roof was replaced in late 2014 and a new electrical box and water heater was added in 2015. In ground irrigation has been installed and is ran off a powerful 2Hp pump with a shallow well.
Location
State FL
County Seminole
Community Alafaya Woods Ph 09
Zoning PUD
Rooms
Other Rooms Family Room
Interior
Interior Features Ceiling Fans(s), Vaulted Ceiling(s), Walk-In Closet(s)
Heating Central
Cooling Central Air
Flooring Ceramic Tile, Vinyl
Fireplace false
Appliance Dishwasher, Disposal, Dryer, Electric Water Heater, Microwave, Range, Refrigerator, Washer
Laundry Laundry Room
Exterior
Exterior Feature Fence
Parking Features Driveway
Garage Spaces 2.0
Pool Gunite, In Ground
Utilities Available Cable Connected, Electricity Connected
View Pool
Roof Type Shingle
Attached Garage true
Garage true
Private Pool Yes
Building
Story 1
Entry Level One
Foundation Slab
Lot Size Range Up to 10,889 Sq. Ft.
Sewer Public Sewer
Water Public, Well
Structure Type Block,Stucco
New Construction false
Schools
Elementary Schools Stenstrom Elementary
Middle Schools Chiles Middle
High Schools Oviedo High
Others
Pets Allowed Yes
Senior Community No
Ownership Fee Simple
Monthly Total Fees $15
Acceptable Financing Cash, Conventional, FHA, VA Loan
Membership Fee Required Required
Listing Terms Cash, Conventional, FHA, VA Loan
Special Listing Condition None
Read Less
Want to know what your home might be worth? Contact us for a FREE valuation!

Our team is ready to help you sell your home for the highest possible price ASAP

© 2024 My Florida Regional MLS DBA Stellar MLS. All Rights Reserved.
Bought with YOUNG REAL ESTATE






