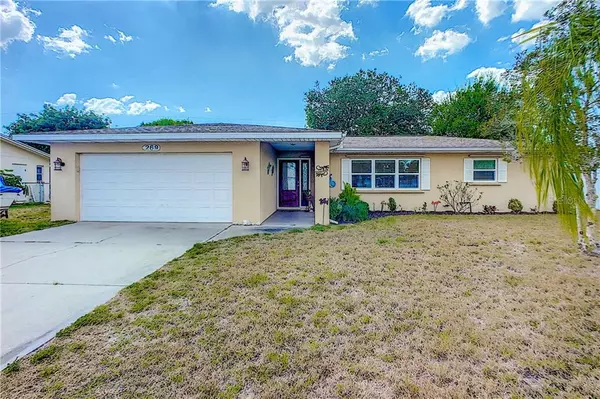$255,000
For more information regarding the value of a property, please contact us for a free consultation.
269 MOUNT VERNON DR Venice, FL 34293
2 Beds
2 Baths
1,201 SqFt
Key Details
Sold Price $255,000
Property Type Single Family Home
Sub Type Single Family Residence
Listing Status Sold
Purchase Type For Sale
Square Footage 1,201 sqft
Price per Sqft $212
Subdivision Venice East 3Rd Add
MLS Listing ID N6109708
Sold Date 05/01/20
Bedrooms 2
Full Baths 2
Construction Status Appraisal,Financing,Inspections
HOA Y/N No
Year Built 1975
Annual Tax Amount $1,198
Lot Size 9,147 Sqft
Acres 0.21
Lot Dimensions 75x120
Property Description
Check out the 3-D VIRTUAL TOUR of this FULLY UPDATED, POOL HOME! "No projects here" is what you'll be saying about this recently updated Venice East home! This gem has so much to offer, beginning with the fully renovated kitchen featuring granite counter tops, shaker-style wood cabinetry, stainless steel appliances, pantry and breakfast bar with pendant lighting. The owners suite feels like a private oasis with fully updated en-suite bathroom and sliding door leading to your detached spa! Split floor plan provides privacy for guests, and guest bathroom also serves as a convenient pool bathroom. Love to entertain? Then let the party begin, as pocket sliding door and pocket pass through window both lead to your oversized covered lanai, re-surfaced swimming pool, and large fully fenced back yard! Double pane, Low-E windows and updated hot water tank offer efficiency, while whole-house re-pipe, new exterior doors, strapped-down roof (10 years old), and hurricane shutters offer peace of mind. Bring your boats and campers, and enjoy your property your way in this nicely maintained, non-deed restricted community. Located on public water and sewer, you'll be worry-free as you relax and enjoy the ultimate "Florida Lifestyle"!
Location
State FL
County Sarasota
Community Venice East 3Rd Add
Zoning RSF2
Interior
Interior Features Ceiling Fans(s), Living Room/Dining Room Combo, Solid Wood Cabinets, Split Bedroom, Stone Counters, Window Treatments
Heating Electric
Cooling Central Air
Flooring Carpet, Ceramic Tile
Fireplace false
Appliance Convection Oven, Dishwasher, Electric Water Heater, Microwave, Refrigerator
Laundry In Garage
Exterior
Exterior Feature Hurricane Shutters, Rain Gutters
Garage Spaces 2.0
Fence Chain Link
Pool Gunite, In Ground, Outside Bath Access, Screen Enclosure
Utilities Available Cable Connected, Electricity Connected, Public, Water Connected
Roof Type Shingle
Porch Screened
Attached Garage false
Garage true
Private Pool Yes
Building
Story 1
Entry Level One
Foundation Slab
Lot Size Range Up to 10,889 Sq. Ft.
Sewer Public Sewer
Water Public
Structure Type Block
New Construction false
Construction Status Appraisal,Financing,Inspections
Others
Pets Allowed Yes
Senior Community No
Ownership Fee Simple
Acceptable Financing Cash, Conventional, FHA, VA Loan
Listing Terms Cash, Conventional, FHA, VA Loan
Special Listing Condition None
Read Less
Want to know what your home might be worth? Contact us for a FREE valuation!

Our team is ready to help you sell your home for the highest possible price ASAP

© 2024 My Florida Regional MLS DBA Stellar MLS. All Rights Reserved.
Bought with COLDWELL BANKER RESIDENTIAL REAL ESTATE






