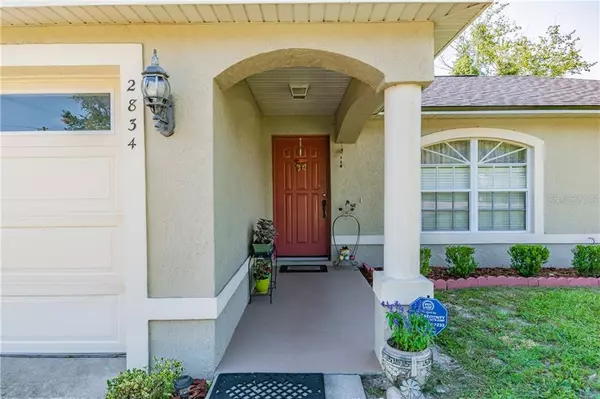$185,000
For more information regarding the value of a property, please contact us for a free consultation.
2834 BEAVER DR Deltona, FL 32725
3 Beds
2 Baths
1,128 SqFt
Key Details
Sold Price $185,000
Property Type Single Family Home
Sub Type Single Family Residence
Listing Status Sold
Purchase Type For Sale
Square Footage 1,128 sqft
Price per Sqft $164
Subdivision Deltona Lakes Unit 39
MLS Listing ID O5872783
Sold Date 09/02/20
Bedrooms 3
Full Baths 2
HOA Y/N No
Year Built 1998
Annual Tax Amount $1,478
Lot Size 10,018 Sqft
Acres 0.23
Lot Dimensions 80x125
Property Description
This charming 3 bed 2 bath home in Deltona awaits you. This lovely home has an open split bedroom floor plan with vaulted ceilings and great natural sunlight. Kitchen has stainless steel appliances with a separate eating space with sliding glass doors that leads to a patio. The patio then leads to, a spacious fenced backyard with plenty to envision for outdoor fun living for a family or a peaceful place to unwind and relax. Two car garage has plenty of storage space. New Roof installed June 2020. Enjoy Florida carefree living with absolutely NO HOA. Conveniently located near I-4, 17-92, FL 472, few blocks from Elementary, Middle, High School, Public Library, Advent Health Hospital, Publix & Winn Dixie. Close drive to New Smyrna & Daytona Beach. Come and see, while this home is still on the market.
Location
State FL
County Volusia
Community Deltona Lakes Unit 39
Zoning X
Interior
Interior Features Eat-in Kitchen, Split Bedroom, Vaulted Ceiling(s), Walk-In Closet(s)
Heating Electric
Cooling Central Air
Flooring Carpet, Tile
Fireplace false
Appliance Convection Oven, Dishwasher, Dryer, Electric Water Heater, Microwave, Range Hood, Refrigerator, Washer
Exterior
Exterior Feature Sliding Doors
Parking Features Oversized
Garage Spaces 2.0
Fence Wood
Utilities Available Cable Available, Electricity Connected
View City
Roof Type Shingle
Porch Front Porch, Patio
Attached Garage true
Garage true
Private Pool No
Building
Story 1
Entry Level One
Foundation Slab
Lot Size Range Up to 10,889 Sq. Ft.
Builder Name Master Piece Homes
Sewer Septic Tank
Water Public
Architectural Style Ranch
Structure Type Block,Concrete,Stucco
New Construction false
Schools
Elementary Schools Timbercrest Elem
Middle Schools Galaxy Middle
High Schools Deltona High
Others
Senior Community No
Ownership Fee Simple
Acceptable Financing Cash, Conventional, FHA, VA Loan
Listing Terms Cash, Conventional, FHA, VA Loan
Special Listing Condition None
Read Less
Want to know what your home might be worth? Contact us for a FREE valuation!

Our team is ready to help you sell your home for the highest possible price ASAP

© 2025 My Florida Regional MLS DBA Stellar MLS. All Rights Reserved.
Bought with LA ROSA REALTY CW PROPERTIES L





