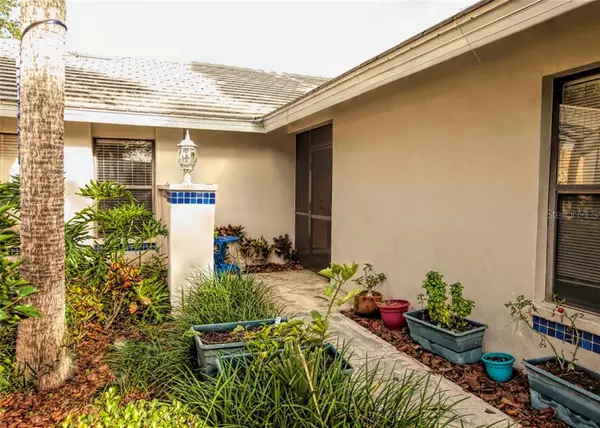$250,000
For more information regarding the value of a property, please contact us for a free consultation.
334 PEMBROKE LN S #219 Venice, FL 34293
3 Beds
2 Baths
1,401 SqFt
Key Details
Sold Price $250,000
Property Type Single Family Home
Sub Type Villa
Listing Status Sold
Purchase Type For Sale
Square Footage 1,401 sqft
Price per Sqft $178
Subdivision Myrtle Trace At Plan
MLS Listing ID N6110576
Sold Date 07/10/20
Bedrooms 3
Full Baths 2
Condo Fees $1,273
Construction Status Inspections
HOA Fees $39/ann
HOA Y/N Yes
Year Built 1985
Annual Tax Amount $2,394
Lot Size 62.920 Acres
Acres 62.92
Property Description
The view on this one is GORGEOUS! Hurry in to see this 3/2 with a lake view located in Plantation Golf and Country Club. Very private area on the cul-de-sac, no through traffic. The A/C replaced in 2018, water heater in 2017 and electrical panel in 2018. Quartz countertops with a lifetime warranty in the kitchen with new appliances all purchased in 2018. Newly installed in 2018 vinyl plank flooring throughout the home except bathrooms. Both bathrooms have been remodeled in 2020. In your master bath, you'll feel as if your showering in nature with the skylight/window. You also have a skylight located in the master bath area over the vanity and in the hall. You'll enjoy afternoon sunsets from the lanai over the lake as well as seeing many different types of wildlife in your own backyard. The lanai has new screens on all windows. You'll appreciate the sink in the garage when hands are to dirty for the house. There is also optional tennis, golf and social club offered at the plantation club. Garage has epoxy floors.
Location
State FL
County Sarasota
Community Myrtle Trace At Plan
Zoning RSF2
Direction S
Rooms
Other Rooms Formal Dining Room Separate
Interior
Interior Features Ceiling Fans(s), Eat-in Kitchen, High Ceilings, Living Room/Dining Room Combo, Skylight(s), Solid Surface Counters, Solid Wood Cabinets, Stone Counters, Thermostat, Vaulted Ceiling(s)
Heating Central, Electric
Cooling Central Air
Flooring Ceramic Tile, Vinyl
Furnishings Unfurnished
Fireplace false
Appliance Dishwasher, Dryer, Electric Water Heater, Microwave, Range, Refrigerator
Laundry Inside
Exterior
Exterior Feature Lighting, Rain Gutters
Parking Features Garage Door Opener
Garage Spaces 2.0
Pool Lap
Community Features Buyer Approval Required, Deed Restrictions, Pool
Utilities Available BB/HS Internet Available, Cable Available, Cable Connected, Electricity Available, Electricity Connected, Phone Available, Sewer Available, Sewer Connected, Street Lights, Underground Utilities
View Y/N 1
View Trees/Woods, Water
Roof Type Tile
Porch Front Porch, Patio, Porch, Rear Porch
Attached Garage true
Garage true
Private Pool No
Building
Lot Description FloodZone, Near Golf Course, Paved
Story 1
Entry Level One
Foundation Slab
Lot Size Range 50 to less than 100
Sewer Public Sewer
Water Public
Architectural Style Florida
Structure Type Block,Stucco
New Construction false
Construction Status Inspections
Schools
Elementary Schools Taylor Ranch Elementary
Middle Schools Venice Area Middle
High Schools Venice Senior High
Others
Pets Allowed Size Limit
HOA Fee Include Pool,Pest Control,Pool
Senior Community No
Pet Size Small (16-35 Lbs.)
Ownership Fee Simple
Monthly Total Fees $463
Acceptable Financing Cash, Conventional, VA Loan
Membership Fee Required Required
Listing Terms Cash, Conventional, VA Loan
Num of Pet 1
Special Listing Condition None
Read Less
Want to know what your home might be worth? Contact us for a FREE valuation!

Our team is ready to help you sell your home for the highest possible price ASAP

© 2024 My Florida Regional MLS DBA Stellar MLS. All Rights Reserved.
Bought with BERKSHIRE HATHAWAY HOMESERVICES FLORIDA REALTY





