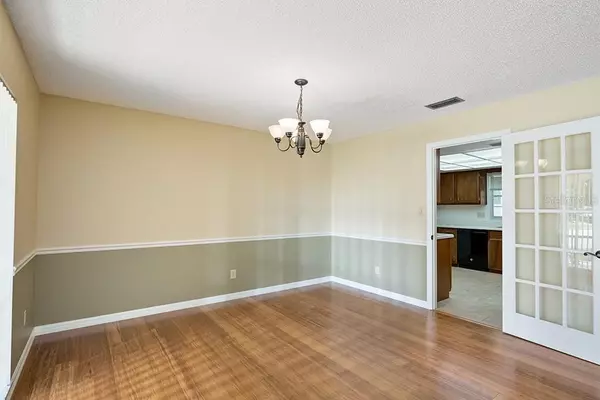$295,000
For more information regarding the value of a property, please contact us for a free consultation.
700 FOX VALLEY DR Longwood, FL 32779
3 Beds
2 Baths
1,818 SqFt
Key Details
Sold Price $295,000
Property Type Single Family Home
Sub Type Single Family Residence
Listing Status Sold
Purchase Type For Sale
Square Footage 1,818 sqft
Price per Sqft $162
Subdivision Sweetwater Oaks Sec 06
MLS Listing ID O5867752
Sold Date 08/14/20
Bedrooms 3
Full Baths 2
Construction Status Financing,Inspections
HOA Fees $20
HOA Y/N Yes
Year Built 1974
Annual Tax Amount $3,595
Lot Size 0.360 Acres
Acres 0.36
Property Description
Charming home in Sweetwater Oaks! Lovely curb appeal with side entry garage and freshly painted exterior on large corner lot with fully fenced yard. Flexible floor plan offers large formal areas with bamboo flooring which can be used as a great room, or formal living and dining rooms. Family room features stone fireplace and sliding doors to large covered screened porch. Large kitchen offers newer appliances and spacious breakfast nook with bay window. Inside laundry room with utility sink and ample storage. Master bedroom with large walk-in closet, Second bedroom has entrance to bath and screened porch, and could serve as a dual master. Great location within Sweetwater, walking distance to Sabal Point Elementary, and the community tennis center. Amazing Sweetwater Oaks amenities include access to skiable Lake Brantley with boat ramp, beach, and playground; and Riverbend Park with pavilion, playground and canoe launch to Wekiva River. Welcome Home!!
Location
State FL
County Seminole
Community Sweetwater Oaks Sec 06
Zoning PUD
Rooms
Other Rooms Attic, Inside Utility
Interior
Interior Features Ceiling Fans(s), Living Room/Dining Room Combo, Walk-In Closet(s)
Heating Central, Electric
Cooling Central Air
Flooring Bamboo, Carpet, Tile
Fireplaces Type Family Room
Fireplace true
Appliance Dishwasher, Disposal, Electric Water Heater, Microwave, Range, Refrigerator
Laundry Inside
Exterior
Exterior Feature Irrigation System, Sidewalk, Sliding Doors
Parking Features Garage Door Opener, Garage Faces Side
Garage Spaces 2.0
Fence Wood
Community Features Boat Ramp, Deed Restrictions, Park, Playground, Tennis Courts, Water Access
Utilities Available BB/HS Internet Available, Cable Available, Electricity Connected, Fire Hydrant, Public, Underground Utilities
Water Access 1
Water Access Desc Lake
Roof Type Shingle
Porch Covered, Rear Porch, Screened
Attached Garage true
Garage true
Private Pool No
Building
Lot Description Corner Lot, Sidewalk, Paved
Entry Level One
Foundation Slab
Lot Size Range 1/4 Acre to 21779 Sq. Ft.
Sewer Public Sewer
Water Public
Architectural Style Ranch
Structure Type Block,Stucco
New Construction false
Construction Status Financing,Inspections
Schools
Elementary Schools Sabal Point Elementary
Middle Schools Rock Lake Middle
High Schools Lake Brantley High
Others
Pets Allowed Yes
Senior Community No
Ownership Fee Simple
Monthly Total Fees $41
Acceptable Financing Cash, Conventional, FHA, VA Loan
Membership Fee Required Required
Listing Terms Cash, Conventional, FHA, VA Loan
Special Listing Condition None
Read Less
Want to know what your home might be worth? Contact us for a FREE valuation!

Our team is ready to help you sell your home for the highest possible price ASAP

© 2024 My Florida Regional MLS DBA Stellar MLS. All Rights Reserved.
Bought with LA ROSA REALTY CW PROPERTIES L






