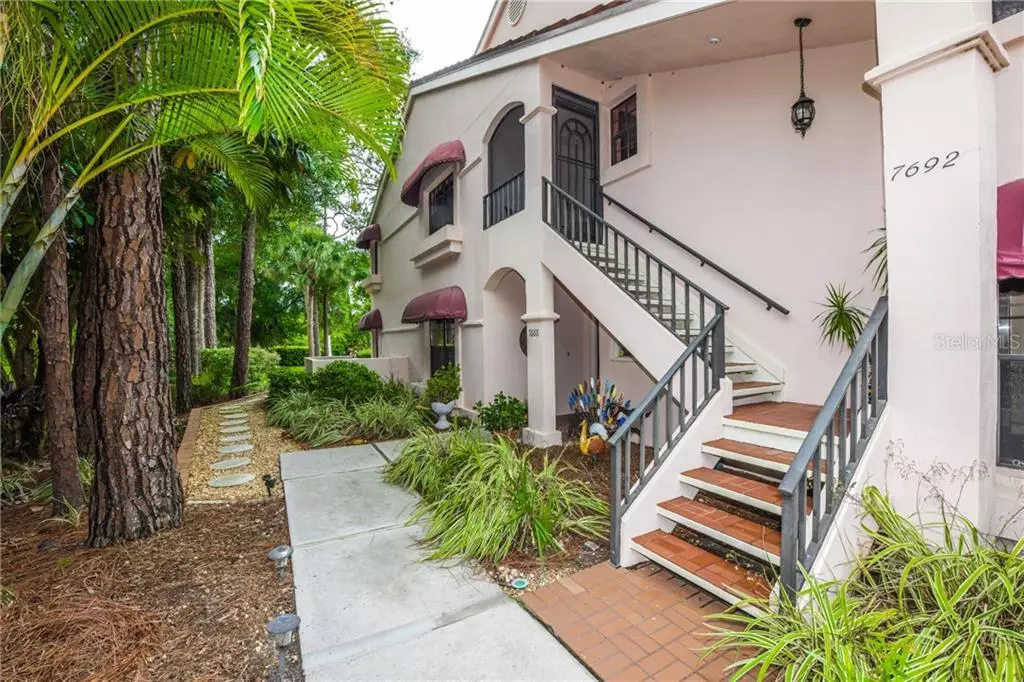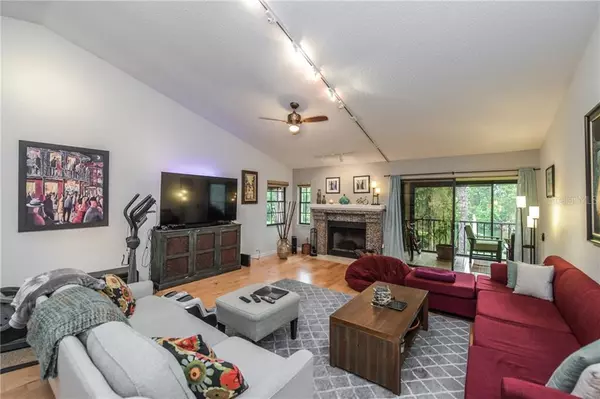$229,000
For more information regarding the value of a property, please contact us for a free consultation.
7692 FAIRWAY WOODS DR #1505 Sarasota, FL 34238
2 Beds
2 Baths
1,889 SqFt
Key Details
Sold Price $229,000
Property Type Condo
Sub Type Condominium
Listing Status Sold
Purchase Type For Sale
Square Footage 1,889 sqft
Price per Sqft $121
Subdivision Fairway Woods
MLS Listing ID A4469055
Sold Date 10/23/20
Bedrooms 2
Full Baths 2
Construction Status Financing
HOA Fees $509/qua
HOA Y/N Yes
Year Built 1985
Annual Tax Amount $2,665
Lot Size 23.910 Acres
Acres 23.91
Property Description
Welcome to this lovely 2nd floor condo in appealing Fairway Woods! This 2/2 has an exceptional view of the lake/fountain water feature with expansive views facing west for beautiful sunsets from the 7X20 enclosed lanai. Watch the colors light up the sky every evening as you gaze the lush landscapes. This condo has high vaulted ceilings, is quite spacious and a split floor plan. The over sized master suite includes walk-in closet, double sinks, separate large spa bathtub and shower. The Livingroom is very open and spacious with lots of windows. The eat-in kitchen is nice and bright and will greet you in the morning. Other great features are the built in wet bar, beautifully upgraded fireplace and 2 car garage. The guest room will host many holidays and this home has a newer A/C system, washer/dryer, refrigerator. Fairway Woods is gated, has a fabulous pool/spa & is located so close to shopping(Costco), dinning, and of course, minutes to Siesta Key Beach! This beautiful unit is priced to sell. Come and see it today! The unit comes with a motorized stair lift.
Location
State FL
County Sarasota
Community Fairway Woods
Zoning RSF3
Rooms
Other Rooms Attic, Family Room, Storage Rooms
Interior
Interior Features Cathedral Ceiling(s), Ceiling Fans(s), Eat-in Kitchen, High Ceilings, Open Floorplan, Solid Surface Counters, Split Bedroom, Thermostat, Vaulted Ceiling(s), Walk-In Closet(s), Wet Bar, Window Treatments
Heating Central
Cooling Central Air
Flooring Tile, Wood
Fireplaces Type Living Room, Wood Burning
Fireplace true
Appliance Convection Oven, Cooktop, Dishwasher, Disposal, Dryer, Electric Water Heater, Exhaust Fan, Freezer, Ice Maker, Microwave, Range, Range Hood, Refrigerator, Washer
Exterior
Exterior Feature Balcony, Rain Gutters, Sliding Doors, Storage
Parking Features Covered, Garage Door Opener, Guest
Garage Spaces 2.0
Community Features Gated, Golf Carts OK, Pool
Utilities Available BB/HS Internet Available, Cable Available, Cable Connected, Electricity Available, Electricity Connected, Fiber Optics, Phone Available, Sewer Available, Sewer Connected, Street Lights, Water Available
Amenities Available Gated, Maintenance, Pool, Spa/Hot Tub
View Y/N 1
View Garden, Park/Greenbelt, Trees/Woods, Water
Roof Type Tile
Attached Garage false
Garage true
Private Pool No
Building
Story 2
Entry Level One
Foundation Slab
Sewer Public Sewer
Water Public
Structure Type Stucco
New Construction false
Construction Status Financing
Others
Pets Allowed Yes
HOA Fee Include Cable TV,Common Area Taxes,Pool,Insurance,Maintenance Structure,Maintenance Grounds,Maintenance,Management,Pest Control,Pool,Private Road,Sewer,Trash
Senior Community No
Pet Size Small (16-35 Lbs.)
Ownership Condominium
Monthly Total Fees $509
Acceptable Financing Cash, Conventional, FHA, VA Loan
Membership Fee Required Required
Listing Terms Cash, Conventional, FHA, VA Loan
Num of Pet 1
Special Listing Condition None
Read Less
Want to know what your home might be worth? Contact us for a FREE valuation!

Our team is ready to help you sell your home for the highest possible price ASAP

© 2025 My Florida Regional MLS DBA Stellar MLS. All Rights Reserved.
Bought with COLDWELL BANKER REALTY





