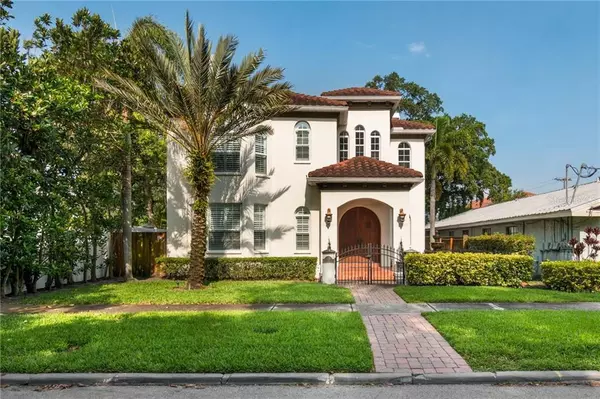$1,140,000
For more information regarding the value of a property, please contact us for a free consultation.
505 S OREGON AVE Tampa, FL 33606
3 Beds
4 Baths
3,402 SqFt
Key Details
Sold Price $1,140,000
Property Type Single Family Home
Sub Type Single Family Residence
Listing Status Sold
Purchase Type For Sale
Square Footage 3,402 sqft
Price per Sqft $335
Subdivision North Suburb Beautiful
MLS Listing ID T3245299
Sold Date 07/23/20
Bedrooms 3
Full Baths 3
Half Baths 1
Construction Status Inspections
HOA Y/N No
Year Built 2006
Annual Tax Amount $9,798
Lot Size 6,534 Sqft
Acres 0.15
Lot Dimensions 51x127
Property Description
*Virtual Tour & Video Walkthrough in Links* Welcome to this stunning luxury Sample Properties custom built home in Hyde Park, one of the most desirable and premier locations in all of Tampa Bay. Located steps from Hyde Park Village, this home is the epitome of class and showcases timeless design features with elegant architectural details throughout. Gorgeous arched alder double doors welcome you into the grand living space with soaring 20-foot ceilings, and multi-level windows and fireplace. Beautiful oak hardwood floors flow seamlessly throughout the entire house, along with crown molding, plantation shutters, and an integrated speaker system. Gather and entertain in the spacious formal dining room, where you'll also find your own private temperature/humidity controlled wine cellar that holds +1700 bottles. The gourmet kitchen is equipped with high-end stainless appliances, custom granite, beautiful solid wood shaker cabinetry, gas Wolf range, and breakfast nook. The master suite includes high tray ceilings, fireplace, dual walk-in closets, and a private balcony. It also has a massive en-suite that is like having your own private spa, featuring a jacuzzi tub, extended vanity, steam shower, and personal sauna. Located off the catwalk is the laundry room and large storage closet that was designed to accommodate the addition of an elevator. The back French doors lead you out to a covered porch with grill station adjacent well-manicured landscaping and an oversized 2 car garage connected by a covered breezeway. All in a prime location 1 block to Tampa's elite center for dining, shopping, parks, and entertainment, 4 blocks to beautiful Bayshore Blvd, and 5 minutes to Downtown Tampa.
Location
State FL
County Hillsborough
Community North Suburb Beautiful
Zoning RS-50
Interior
Interior Features Crown Molding, High Ceilings, Sauna, Solid Wood Cabinets, Stone Counters, Thermostat, Tray Ceiling(s), Walk-In Closet(s), Window Treatments
Heating Central
Cooling Central Air
Flooring Tile, Wood
Fireplaces Type Gas, Living Room, Master Bedroom
Fireplace true
Appliance Convection Oven, Dishwasher, Disposal, Dryer, Freezer, Gas Water Heater, Ice Maker, Microwave, Other, Range, Range Hood, Refrigerator, Washer, Wine Refrigerator
Laundry Inside, Laundry Room
Exterior
Exterior Feature Balcony, Fence, French Doors, Irrigation System, Lighting, Outdoor Grill, Rain Gutters
Parking Features Alley Access, Garage Door Opener, Garage Faces Rear, Oversized
Garage Spaces 2.0
Fence Wood
Utilities Available BB/HS Internet Available, Cable Connected, Electricity Connected, Natural Gas Connected, Public, Sewer Connected, Water Connected
Roof Type Tile
Porch Covered, Front Porch, Rear Porch
Attached Garage false
Garage true
Private Pool No
Building
Story 2
Entry Level Two
Foundation Slab
Lot Size Range Up to 10,889 Sq. Ft.
Sewer Public Sewer
Water None
Structure Type Block,Stucco
New Construction false
Construction Status Inspections
Schools
Elementary Schools Gorrie-Hb
Middle Schools Wilson-Hb
High Schools Plant-Hb
Others
Senior Community No
Ownership Fee Simple
Acceptable Financing Cash, Conventional, FHA, VA Loan
Listing Terms Cash, Conventional, FHA, VA Loan
Special Listing Condition None
Read Less
Want to know what your home might be worth? Contact us for a FREE valuation!

Our team is ready to help you sell your home for the highest possible price ASAP

© 2024 My Florida Regional MLS DBA Stellar MLS. All Rights Reserved.
Bought with KELLER WILLIAMS TAMPA CENTRAL






