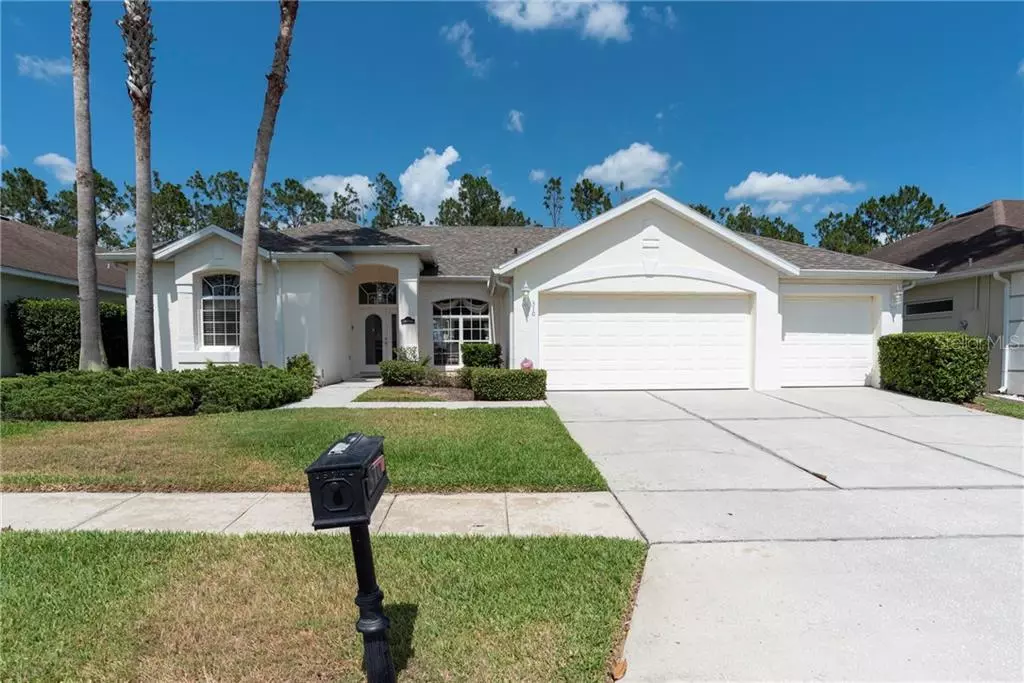$317,000
For more information regarding the value of a property, please contact us for a free consultation.
310 N HAMPTON DR Davenport, FL 33897
4 Beds
3 Baths
2,178 SqFt
Key Details
Sold Price $317,000
Property Type Single Family Home
Sub Type Single Family Residence
Listing Status Sold
Purchase Type For Sale
Square Footage 2,178 sqft
Price per Sqft $145
Subdivision Highlands Reserve Ph 01
MLS Listing ID S5034552
Sold Date 07/07/20
Bedrooms 4
Full Baths 3
HOA Fees $45/ann
HOA Y/N Yes
Year Built 2000
Annual Tax Amount $3,908
Lot Size 9,583 Sqft
Acres 0.22
Property Description
This is a wonderful 4 bedroom 3 bathroom Lennar built home in the exclusive golf community of Highlands Reserve. This model is very desirable because of the three car garage. Homes of this quality with a 3 car garage rarely come available. With a new roof, a recently resurfaced pool and many upgrades in the home, this is one that needs to be seen. The very large master suite has patio doors onto the extended pool deck and lanai. There are his and hers closets leading into the spa like bathroom. The other 2 bedrooms share the main bath and over on the far side of the house, the queen bedroom suite with adjoining bathroom also has pool access. The very elegantly furnished living and dining room has a beautiful wooden floor. The kitchen/ breakfast / family room is open plan and is also very comfortable. The kitchen has upgraded 42" cabinets and corian counter tops. There is an extended pool deck and lanai with a recently resurfaced pool. This home is currently being used as a very successful short term rental home however it will also make a great family home. Highlands Reserve is an exclusive golf community close to shops, restaurants and the theme parks.
Location
State FL
County Polk
Community Highlands Reserve Ph 01
Zoning STR
Interior
Interior Features Ceiling Fans(s), Kitchen/Family Room Combo, Living Room/Dining Room Combo, Open Floorplan, Solid Surface Counters, Solid Wood Cabinets, Thermostat, Tray Ceiling(s), Walk-In Closet(s), Window Treatments
Heating Central
Cooling Central Air
Flooring Carpet, Ceramic Tile, Laminate
Furnishings Furnished
Fireplace false
Appliance Dishwasher, Disposal, Dryer, Electric Water Heater, Microwave, Range, Refrigerator
Laundry Inside, Laundry Room
Exterior
Exterior Feature Irrigation System, Sidewalk, Sliding Doors, Sprinkler Metered
Garage Spaces 3.0
Pool Gunite, Heated, In Ground, Lighting, Pool Alarm, Screen Enclosure
Community Features Deed Restrictions, Golf, Irrigation-Reclaimed Water, No Truck/RV/Motorcycle Parking, Playground, Pool, Sidewalks, Tennis Courts
Utilities Available Cable Connected, Electricity Connected, Sewer Connected, Sprinkler Meter, Water Connected
Amenities Available Fence Restrictions, Golf Course, Pickleball Court(s), Playground, Pool, Tennis Court(s), Vehicle Restrictions
View Trees/Woods
Roof Type Shingle
Attached Garage true
Garage true
Private Pool Yes
Building
Lot Description In County
Story 1
Entry Level One
Foundation Slab
Lot Size Range Up to 10,889 Sq. Ft.
Builder Name Lennar
Sewer Public Sewer
Water Public
Structure Type Block
New Construction false
Others
Pets Allowed Yes
HOA Fee Include Pool
Senior Community No
Ownership Fee Simple
Monthly Total Fees $45
Acceptable Financing Cash, Conventional, FHA, USDA Loan, VA Loan
Membership Fee Required Required
Listing Terms Cash, Conventional, FHA, USDA Loan, VA Loan
Special Listing Condition None
Read Less
Want to know what your home might be worth? Contact us for a FREE valuation!

Our team is ready to help you sell your home for the highest possible price ASAP

© 2025 My Florida Regional MLS DBA Stellar MLS. All Rights Reserved.
Bought with FUTURE HOME REALTY INC





