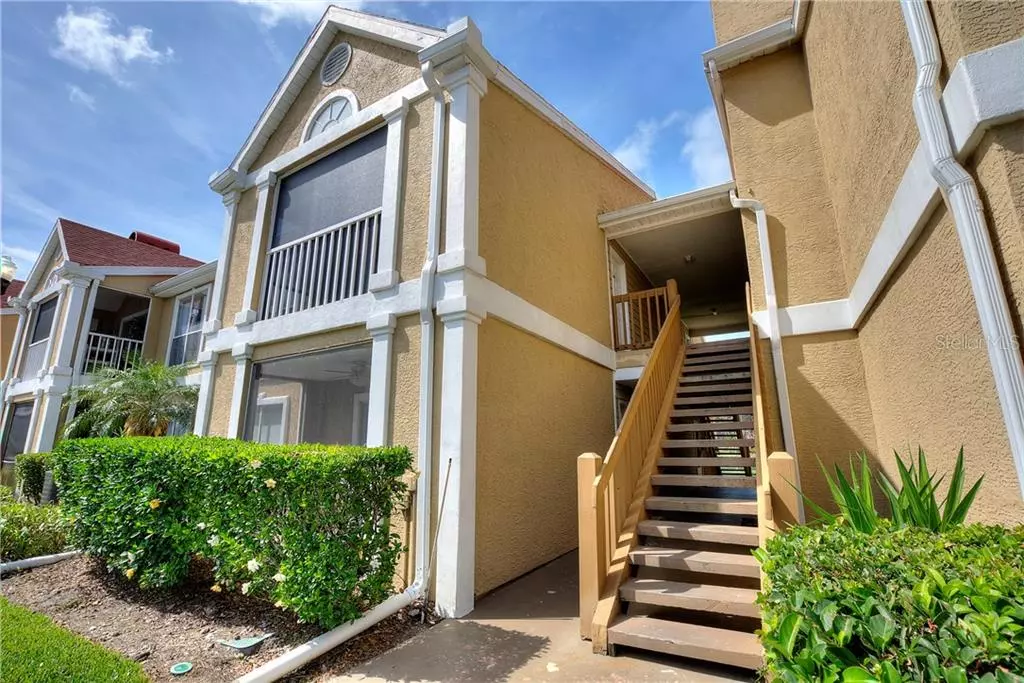$91,500
For more information regarding the value of a property, please contact us for a free consultation.
9481 HIGHLAND OAK DR #1213 Tampa, FL 33647
1 Bed
1 Bath
700 SqFt
Key Details
Sold Price $91,500
Property Type Condo
Sub Type Condominium
Listing Status Sold
Purchase Type For Sale
Square Footage 700 sqft
Price per Sqft $130
Subdivision The Highlands At Hunters Gree
MLS Listing ID U8085787
Sold Date 10/15/20
Bedrooms 1
Full Baths 1
Condo Fees $232
Construction Status Financing
HOA Y/N No
Year Built 1992
Annual Tax Amount $923
Lot Size 4,356 Sqft
Acres 0.1
Property Description
GORGEOUS Move-in Ready HOME! This beautifully updated 1 bedroom, 1 bathroom condo is sure to check everything off your list. Located in Hunter's Green Community in New Tampa amenities include: 2 entrances that have 24/7 manned security guard, a pool, golf course, clubhouse and beautiful walking trails. Everything you'd want within the community, but still a short drive from local shops and dining. As you step into the home you're immediately greeted with a spacious living & dining room combination that flows nicely into the BRAND NEW kitchen. All new shaker-style cabinets, quartz countertops, subway backsplash and stainless steel appliances make this kitchen the ultimate place to cook a delicious meal. Relax in your large bedroom that has ample space for all your storage needs in the walk-in closet. Take in a beautiful Florida Sunset or enjoy your morning coffee out on your screened in porch. If you're in the market for an affordable, beautiful home located in New Tampa, then this is the property for you! It will surely go fast, so call to book your showing TODAY!
Location
State FL
County Hillsborough
Community The Highlands At Hunters Gree
Zoning PD-A
Interior
Interior Features Eat-in Kitchen, Open Floorplan
Heating Central
Cooling Central Air
Flooring Carpet, Ceramic Tile
Fireplace false
Appliance Dishwasher, Electric Water Heater, Range, Range Hood, Refrigerator
Exterior
Exterior Feature Balcony, Storage
Pool Gunite, In Ground
Community Features Gated, Pool
Utilities Available Public
Roof Type Shingle
Garage false
Private Pool No
Building
Story 1
Entry Level One
Foundation Slab
Lot Size Range 0 to less than 1/4
Sewer Public Sewer
Water Public
Structure Type Stucco,Wood Frame
New Construction false
Construction Status Financing
Others
Pets Allowed No
HOA Fee Include 24-Hour Guard,Common Area Taxes,Pool,Maintenance Structure,Maintenance Grounds,Management,Pool,Recreational Facilities,Sewer,Trash,Water
Senior Community No
Ownership Condominium
Monthly Total Fees $232
Acceptable Financing Cash, Conventional
Membership Fee Required Required
Listing Terms Cash, Conventional
Special Listing Condition None
Read Less
Want to know what your home might be worth? Contact us for a FREE valuation!

Our team is ready to help you sell your home for the highest possible price ASAP

© 2024 My Florida Regional MLS DBA Stellar MLS. All Rights Reserved.
Bought with BRG REAL ESTATE INC





