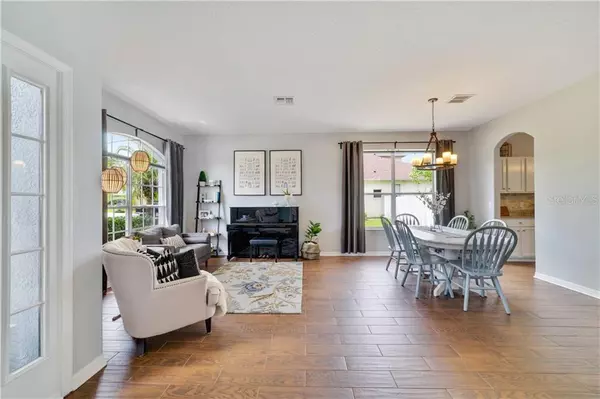$410,000
For more information regarding the value of a property, please contact us for a free consultation.
2664 REAGAN TRL Lake Mary, FL 32746
5 Beds
3 Baths
2,987 SqFt
Key Details
Sold Price $410,000
Property Type Single Family Home
Sub Type Single Family Residence
Listing Status Sold
Purchase Type For Sale
Square Footage 2,987 sqft
Price per Sqft $137
Subdivision The Cove Ph 2
MLS Listing ID O5864730
Sold Date 07/06/20
Bedrooms 5
Full Baths 3
Construction Status Financing
HOA Fees $70/qua
HOA Y/N Yes
Year Built 2002
Annual Tax Amount $4,046
Lot Size 0.270 Acres
Acres 0.27
Property Description
Exquisite 5 suites, 3 bath estate home with all the bells and whistles located in the heart of Lake Mary in the gated and private neighborhood, "The Cove". Designer touches and quality finishes throughout this spacious open floor plan offering 2,987 square feet. This picture perfect home is situated on large, private lot all fenced in with a 2 car garage. Features include all formal living areas with a dining and living room floor plan combination. This stunning home offers brand new exterior & interior paint plus knockdown ceilings, a new roof, a new security system, new LED lighting with automatic light sensors, porcelain tile throughout the downstairs, Moen faucets, ceiling fans with remote controls, surround sound speakers, new bathroom toilets, custom window treatments and an epoxy coated garage floor. The suites are oversized and offer an over abundance of closet space with new granite countertops in the bathrooms and a huge bonus room joining the rooms upstairs. This model home has a gourmet kitchen with granite countertops, an island, new kitchen GE/Whirlpool appliances, Kohler sink faucet and a total cabinet refinish with a large eat in nook. The family room is open to the kitchen and is bright due to all of the windows allowing light in from every angle. The many windows in the master suite overlook the large yard and create a cozy resting area. The master bathroom has dual sinks, granite countertops, new showerheads, vanity lights and calls you to relax in the large soaking tub. A simply stunning home made with all of the luxuries you deserve. “ Audio/Video surveillance equipment may be operating on this property”
Location
State FL
County Seminole
Community The Cove Ph 2
Zoning R-1AA
Rooms
Other Rooms Attic, Bonus Room, Inside Utility
Interior
Interior Features Ceiling Fans(s), High Ceilings, Kitchen/Family Room Combo, Living Room/Dining Room Combo, Open Floorplan, Solid Surface Counters, Walk-In Closet(s)
Heating Central, Electric
Cooling Central Air
Flooring Carpet, Tile
Fireplace false
Appliance Dishwasher, Disposal, Electric Water Heater, Microwave, Range, Refrigerator
Laundry Inside, Laundry Room
Exterior
Exterior Feature Fence, Irrigation System, Sidewalk, Sliding Doors
Garage Spaces 2.0
Fence Wood
Community Features Deed Restrictions, Gated, Sidewalks
Utilities Available Cable Available, Cable Connected, Electricity Available, Electricity Connected
View Trees/Woods
Roof Type Shingle
Attached Garage true
Garage true
Private Pool No
Building
Story 2
Entry Level Two
Foundation Slab
Lot Size Range 1/4 Acre to 21779 Sq. Ft.
Sewer Public Sewer
Water Public
Structure Type Block,Stucco
New Construction false
Construction Status Financing
Others
Pets Allowed Yes
Senior Community No
Ownership Fee Simple
Monthly Total Fees $70
Acceptable Financing Cash, Conventional, FHA, VA Loan
Membership Fee Required Required
Listing Terms Cash, Conventional, FHA, VA Loan
Special Listing Condition None
Read Less
Want to know what your home might be worth? Contact us for a FREE valuation!

Our team is ready to help you sell your home for the highest possible price ASAP

© 2025 My Florida Regional MLS DBA Stellar MLS. All Rights Reserved.
Bought with CHARLES RUTENBERG REALTY ORLANDO





