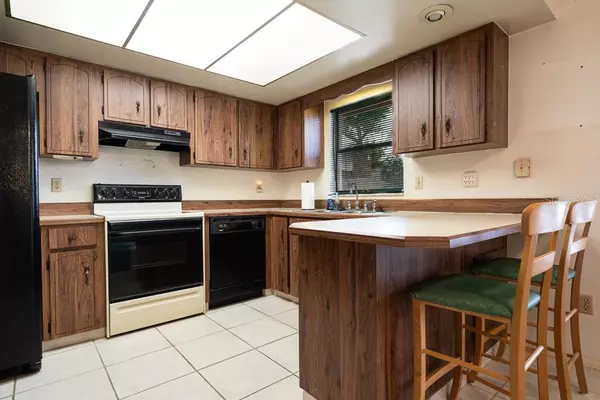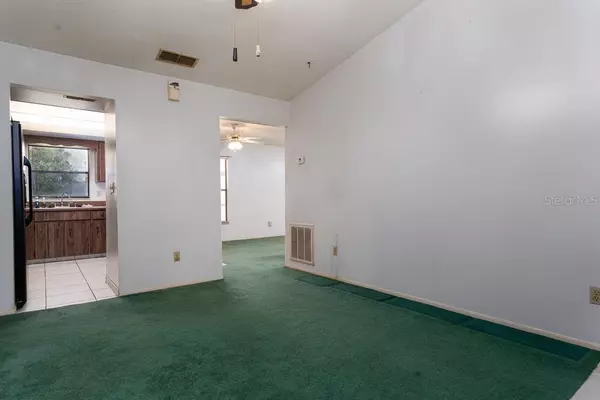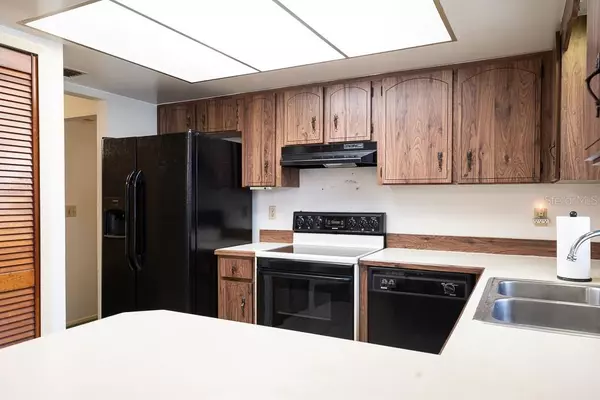$177,000
For more information regarding the value of a property, please contact us for a free consultation.
1075 SHEPHERD AVE Deltona, FL 32738
3 Beds
2 Baths
1,432 SqFt
Key Details
Sold Price $177,000
Property Type Single Family Home
Sub Type Single Family Residence
Listing Status Sold
Purchase Type For Sale
Square Footage 1,432 sqft
Price per Sqft $123
Subdivision Deltona Lakes Unit 17
MLS Listing ID V4913674
Sold Date 06/29/20
Bedrooms 3
Full Baths 2
HOA Y/N No
Year Built 1984
Annual Tax Amount $619
Lot Size 10,018 Sqft
Acres 0.23
Property Description
***NEW LISTING***Welcome to this 1432 square foot, 3 bedroom, 2 bath, custom built home! As you walk towards this home you will be impressed by the covered walkway to shelter you from Florida's warm rain showers! As you enter, you will be greeted by the dining room which boasts a cathedral ceiling! The kitchen includes a breakfast bar for convenience as well as a pantry for those extra groceries! Off of the family room is a slider to the screened in porch for your outdoor entertaining or morning coffee! The interior laundry room is situated off of the garage for convenience and includes a laundry basin! Master bedroom is bright with an ensuite with an extra large tiled shower! With a few updates, this solid block home could be your home sweet home! All Realtor information and measurements intended to be accurate but not guaranteed. Buyer and Buyers agent to verify all property uses including zoned schools, HOA, pets, measurements, lease restrictions and zoning.
Location
State FL
County Volusia
Community Deltona Lakes Unit 17
Zoning R-1
Interior
Interior Features Cathedral Ceiling(s), Ceiling Fans(s), Kitchen/Family Room Combo, Walk-In Closet(s), Window Treatments
Heating Central
Cooling Central Air
Flooring Carpet, Tile
Fireplace false
Appliance Dishwasher, Electric Water Heater, Range, Range Hood, Refrigerator, Water Softener
Laundry Inside
Exterior
Exterior Feature Fence, Sliding Doors, Storage
Parking Features Driveway
Garage Spaces 2.0
Utilities Available BB/HS Internet Available, Cable Available, Electricity Available, Water Available
Roof Type Shingle
Attached Garage true
Garage true
Private Pool No
Building
Entry Level One
Foundation Slab
Lot Size Range Up to 10,889 Sq. Ft.
Sewer Septic Tank
Water Public
Structure Type Block,Vinyl Siding
New Construction false
Others
Senior Community No
Ownership Fee Simple
Special Listing Condition None
Read Less
Want to know what your home might be worth? Contact us for a FREE valuation!

Our team is ready to help you sell your home for the highest possible price ASAP

© 2024 My Florida Regional MLS DBA Stellar MLS. All Rights Reserved.
Bought with MODISH REALTY GROUP INC





