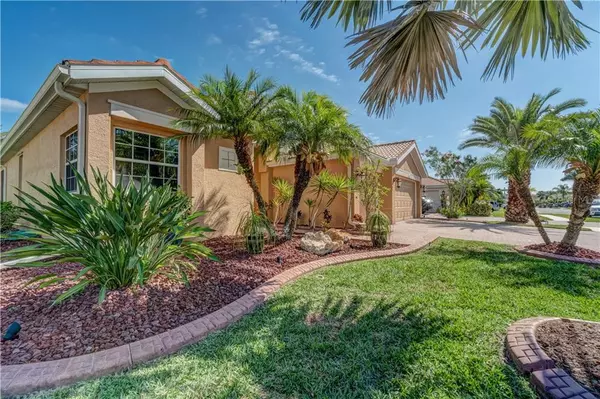$404,000
For more information regarding the value of a property, please contact us for a free consultation.
11907 GRANITE WOODS LOOP Venice, FL 34292
4 Beds
3 Baths
2,250 SqFt
Key Details
Sold Price $404,000
Property Type Single Family Home
Sub Type Single Family Residence
Listing Status Sold
Purchase Type For Sale
Square Footage 2,250 sqft
Price per Sqft $179
Subdivision Stoneybrook At Venice
MLS Listing ID N6110250
Sold Date 07/21/20
Bedrooms 4
Full Baths 3
Construction Status Appraisal,Financing,Inspections
HOA Fees $156/qua
HOA Y/N Yes
Year Built 2006
Annual Tax Amount $4,049
Lot Size 7,405 Sqft
Acres 0.17
Property Description
Yes, dreams really do come true. The perfect Florida home with a beautiful water view complete with lots of tropical birds and a great place for your morning coffee or your evening activities. Be prepared to add thousands to your comparables as this home has more than 25 added upgrades and improvements making it a unique one of a kind Stoneybrook home. It is not a stretch to say this is the nicest home in Stoneybrook and the best value in its price point in the Venice area. (Realtors please refer to attached upgrades list). Beautiful 20-inch porcelain tile set on the diagonal throughout the home. New quartz and granite counter-tops, new vanities, updated appliances, custom tile in all bathrooms/shower enclosures and vessel sinks in master bathroom and guest bath. These are just a few of the many upgrades. New landscaping and much sought after but rarely available three car garage finish your perfect Florida home.
Location
State FL
County Sarasota
Community Stoneybrook At Venice
Zoning RSF1
Interior
Interior Features Ceiling Fans(s), High Ceilings, Thermostat, Walk-In Closet(s), Window Treatments
Heating Central, Electric
Cooling Central Air
Flooring Tile
Fireplace false
Appliance Dishwasher, Disposal, Dryer, Exhaust Fan, Microwave, Range, Refrigerator, Tankless Water Heater, Washer
Exterior
Exterior Feature Hurricane Shutters, Irrigation System, Rain Gutters, Sliding Doors
Garage Spaces 3.0
Community Features Deed Restrictions, Fitness Center, Gated, Golf Carts OK, Playground, Pool, Tennis Courts
Utilities Available Cable Connected, Electricity Connected, Phone Available, Sewer Connected
View Y/N 1
View Water
Roof Type Tile
Attached Garage true
Garage true
Private Pool No
Building
Lot Description In County, Level
Story 1
Entry Level One
Foundation Slab
Lot Size Range Up to 10,889 Sq. Ft.
Sewer Public Sewer
Water Public
Structure Type Block,Stucco
New Construction false
Construction Status Appraisal,Financing,Inspections
Schools
Elementary Schools Taylor Ranch Elementary
Middle Schools Venice Area Middle
High Schools Venice Senior High
Others
Pets Allowed Yes
Senior Community No
Ownership Fee Simple
Monthly Total Fees $156
Acceptable Financing Cash, Conventional, FHA, VA Loan
Membership Fee Required Required
Listing Terms Cash, Conventional, FHA, VA Loan
Special Listing Condition None
Read Less
Want to know what your home might be worth? Contact us for a FREE valuation!

Our team is ready to help you sell your home for the highest possible price ASAP

© 2024 My Florida Regional MLS DBA Stellar MLS. All Rights Reserved.
Bought with GULF SHORES REALTY






