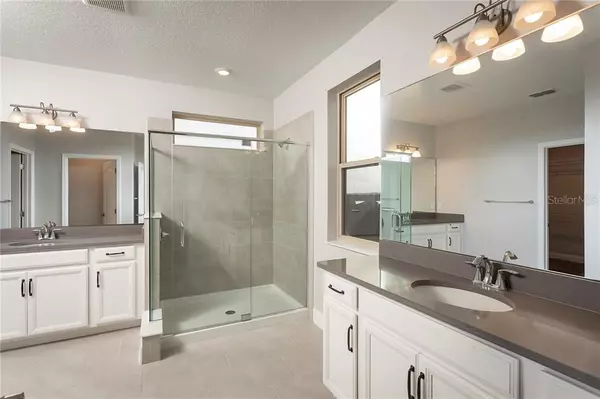$445,000
For more information regarding the value of a property, please contact us for a free consultation.
13331 BLOSSOM VALLEY DR Clermont, FL 34711
5 Beds
5 Baths
3,800 SqFt
Key Details
Sold Price $445,000
Property Type Single Family Home
Sub Type Single Family Residence
Listing Status Sold
Purchase Type For Sale
Square Footage 3,800 sqft
Price per Sqft $117
Subdivision John'S Lake Landing
MLS Listing ID O5863384
Sold Date 07/31/20
Bedrooms 5
Full Baths 5
Construction Status Appraisal,Financing,Inspections
HOA Fees $29
HOA Y/N Yes
Year Built 2019
Annual Tax Amount $680
Lot Size 10,454 Sqft
Acres 0.24
Property Description
Welcome to this 2-story 5-bedroom, 5-bath home with a loft area. Be wowed by the soaring 2-story foyer and a staircase with upgraded metal balusters. Just off the foyer is the flex room. With access to the kitchen, this room makes the perfect formal dining room. The kitchen features 42” light cabinets, quartz countertops, and 3x6 subway tile backsplash. Enjoy the GE® slate appliance package with built-in micro, wall oven and exhaust hood over a cooktop. The covered lanai offers from the kitchen, this space allows the party to flow outside. A first floor owner’s suite delivers a bath with a dual sink vanity, a soaking tub and separate shower, and a walk-in closet. A full bath, with access to a door to the backyard, is found just off the family room. The downstairs laundry room features a key drop: the perfect spot to drop the mail and purse as you enter from the garage. Porcelain wood-look tile can be found throughout the main areas downstairs. Upstairs is the loft, great for a game room. Two large secondary bedrooms, both with walk-in closets, share a hall bath. A third bedroom features its own bath. A double door entry welcomes you to the owner’s suite. With upgraded tray ceiling, three large windows, and huge walk-in closet, this room is the definition of an owner’s suite. Enter the deluxe en-suite bath and enjoy a large shower with upgraded wall tile and semi-frameless enclosure, two separate vanities with quartz countertop, and private water closet. Contact us today to learn more!
Location
State FL
County Lake
Community John'S Lake Landing
Interior
Interior Features Cathedral Ceiling(s), Kitchen/Family Room Combo, Walk-In Closet(s)
Heating Electric
Cooling Central Air
Flooring Carpet, Ceramic Tile
Fireplace false
Appliance Dishwasher, Disposal, Electric Water Heater, Microwave, Range, Range Hood
Laundry Inside
Exterior
Exterior Feature Irrigation System, Sidewalk
Parking Features Driveway
Garage Spaces 2.0
Community Features Deed Restrictions, Fishing, Playground, Pool, Sidewalks, Waterfront
Utilities Available Cable Available, Electricity Available, Electricity Connected, Public, Street Lights
Amenities Available Playground, Pool
Roof Type Shingle
Porch Front Porch, Rear Porch
Attached Garage true
Garage true
Private Pool No
Building
Lot Description In County
Entry Level Two
Foundation Slab
Lot Size Range 1/4 Acre to 21779 Sq. Ft.
Builder Name MI Homes
Sewer Public Sewer
Water Public
Architectural Style Traditional
Structure Type Block
New Construction true
Construction Status Appraisal,Financing,Inspections
Schools
Elementary Schools Grassy Lake Elementary
Middle Schools Windy Hill Middle
High Schools East Ridge High
Others
Pets Allowed Yes
Senior Community No
Ownership Fee Simple
Monthly Total Fees $58
Acceptable Financing Cash, Conventional, FHA, VA Loan
Membership Fee Required Required
Listing Terms Cash, Conventional, FHA, VA Loan
Num of Pet 3
Special Listing Condition None
Read Less
Want to know what your home might be worth? Contact us for a FREE valuation!

Our team is ready to help you sell your home for the highest possible price ASAP

© 2024 My Florida Regional MLS DBA Stellar MLS. All Rights Reserved.
Bought with METRO BROKERS FLORIDA LLC






