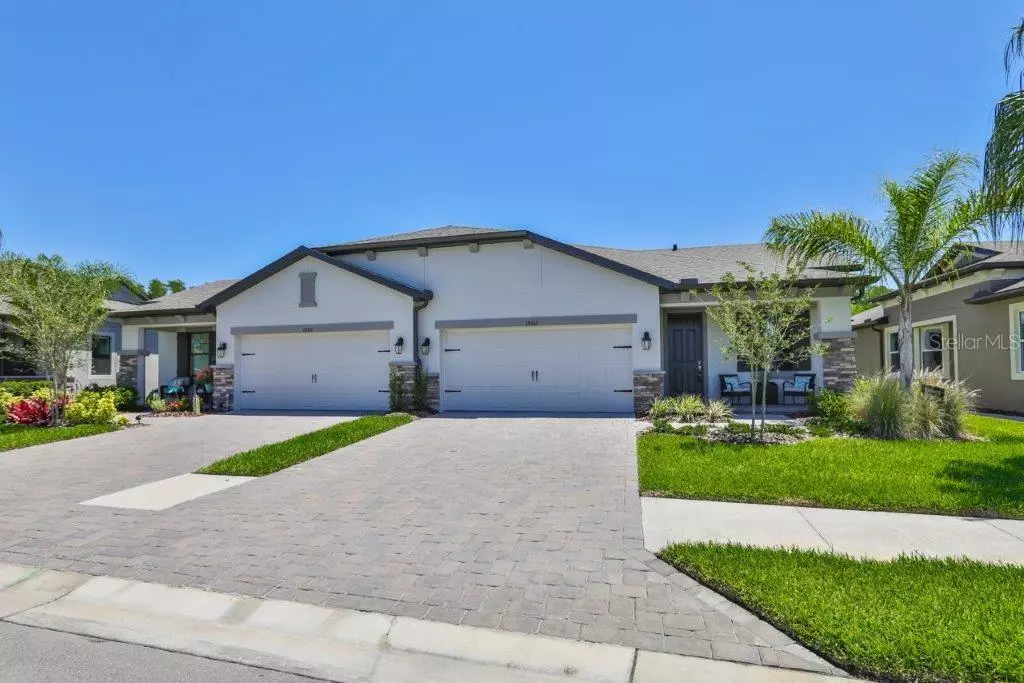$287,444
For more information regarding the value of a property, please contact us for a free consultation.
19369 HAWK VALLEY DR Tampa, FL 33647
2 Beds
2 Baths
1,750 SqFt
Key Details
Sold Price $287,444
Property Type Single Family Home
Sub Type Villa
Listing Status Sold
Purchase Type For Sale
Square Footage 1,750 sqft
Price per Sqft $164
Subdivision K-Bar Ranch Prcl C
MLS Listing ID T3240226
Sold Date 07/20/20
Bedrooms 2
Full Baths 2
HOA Fees $167/mo
HOA Y/N Yes
Year Built 2019
Annual Tax Amount $3,020
Lot Size 6,098 Sqft
Acres 0.14
Property Description
PRICE IMPROVEMENT on this beautifully upgraded 2 bedroom + Office/ 2 bath Villa located within the vibrant community of K-Bar Ranch. This home has calming conservation views from the triple slider glass doors out to the extended, screened lanai with plenty of room for entertaining. The open concept floor plan is light and bright with lots of windows. The kitchen boasts granite counter tops, stainless steel appliances, 42" cabinets w/ crown molding, and walk-in pantry with frosted glass door. Three pendant lights accent the counter area with room for bar seating. Large family room and dining area lead out to the inviting screened lanai. Stunning wood laminate flooring through common areas and 5 1/4 Baseboards throughout the whole home, Tray ceiling in the Foyer, Master Bedroom, Dining Room and Family Room are just some of the upgraded features you will find in this move-in ready home! The Craftsman Style exterior of the home has great curb appeal with Paver driveway and two car garage. The HOA includes all yard maintenance, exterior irrigation, pest control services, roof and exterior paint maintenance. This exceptional neighborhood offers the best of all worlds with beautiful, resort-style amenities, and a desirable location that is close to shopping, parks, restaurants, and golf courses. SELLER IS MOTIVATED & relocating out of state for job.
Location
State FL
County Hillsborough
Community K-Bar Ranch Prcl C
Zoning PD-A
Interior
Interior Features Other
Heating Central
Cooling Central Air
Flooring Other
Fireplace false
Appliance Other
Exterior
Exterior Feature Other
Garage Spaces 2.0
Community Features Pool
Utilities Available Other
View Trees/Woods
Roof Type Shingle
Attached Garage true
Garage true
Private Pool No
Building
Lot Description Conservation Area
Entry Level One
Foundation Slab
Lot Size Range Up to 10,889 Sq. Ft.
Builder Name Pulte
Sewer Public Sewer
Water Public
Structure Type Block
New Construction false
Others
Pets Allowed Yes
HOA Fee Include Maintenance Structure,Maintenance Grounds
Senior Community No
Ownership Fee Simple
Monthly Total Fees $167
Membership Fee Required Required
Special Listing Condition None
Read Less
Want to know what your home might be worth? Contact us for a FREE valuation!

Our team is ready to help you sell your home for the highest possible price ASAP

© 2025 My Florida Regional MLS DBA Stellar MLS. All Rights Reserved.
Bought with FUTURE HOME REALTY INC





