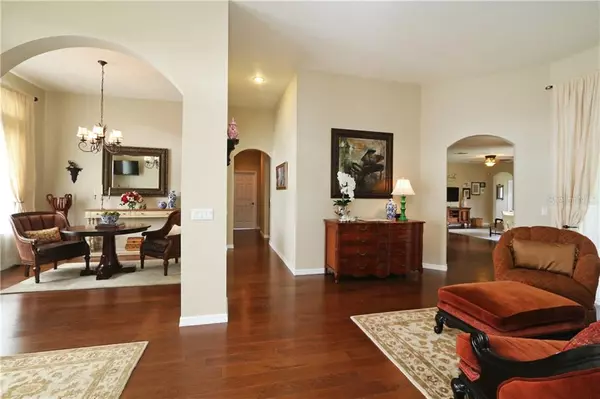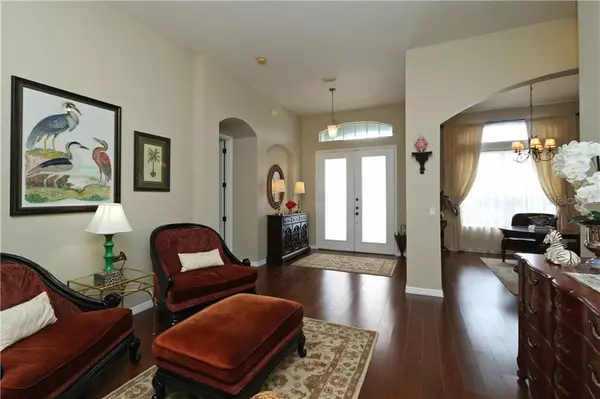$290,000
For more information regarding the value of a property, please contact us for a free consultation.
3621 KARIBA CT Kissimmee, FL 34746
5 Beds
4 Baths
3,018 SqFt
Key Details
Sold Price $290,000
Property Type Single Family Home
Sub Type Single Family Residence
Listing Status Sold
Purchase Type For Sale
Square Footage 3,018 sqft
Price per Sqft $96
Subdivision Brighton Lakes Ph 1 Parcel C Replat
MLS Listing ID O5847036
Sold Date 06/18/20
Bedrooms 5
Full Baths 4
Construction Status Appraisal,Inspections
HOA Fees $12/ann
HOA Y/N Yes
Year Built 2006
Annual Tax Amount $4,043
Lot Size 0.330 Acres
Acres 0.33
Property Description
You will be captivated by the warmth & beauty of this 5 bedroom, 4 bath, 3-car garage home in the desirable Brighton Lakes community. TOUR THE HOME WITH THE VIDEO TOUR LINK. Upon entering the front FRENCH DOORS, you'll be greeted with rich WOOD FLOORING throughout the home, along with HIGH CEILINGS, curved arch pass-thrus, and natural light from the windows & sliding glass doors that frame private views of your 1/3rd ACRE LOT. The family cook will love the GOURMET KITCHEN where elegant white subway tile, extended height cabinets with glass display doors, and stainless steel appliances complete the décor. The generous counterspace and STEP-IN PANTRY make preparing meals a breeze to serve at the large GRANITE bar, the breakfast nook, out on the screened lanai, or in the formal dining room. At the end of a long day, retreat to the master suite, where king-size furniture is right at home, double WALK-IN CLOSETS with CUSTOM CABINETRY, and DOUBLE VANITIES keep everyone happy. Luxuriate in a nice bubble bath or let your cares wash away in the large tile shower. The secondary bedrooms are generously sized, and all have access to full bathrooms. Two bedrooms surround a jack & jill bathroom, another is near the rear of the house, and the upstairs bed/bath makes a perfect guest room or MEDIA/GAME ROOM. Other features include: new roof & paint, utility sink in laundry, and one of the A/Cs was replaced in 2016. Gated neighborhood amenities include: tennis & basketball courts, playground, pool, walking paths & more!
Location
State FL
County Osceola
Community Brighton Lakes Ph 1 Parcel C Replat
Zoning OPUD
Rooms
Other Rooms Formal Dining Room Separate, Formal Living Room Separate, Inside Utility, Media Room
Interior
Interior Features Ceiling Fans(s), Eat-in Kitchen, High Ceilings, Open Floorplan, Split Bedroom, Walk-In Closet(s)
Heating Central, Electric, Heat Pump
Cooling Central Air
Flooring Carpet, Hardwood, Travertine
Fireplace false
Appliance Dishwasher, Microwave, Range, Refrigerator
Laundry Inside
Exterior
Exterior Feature Sidewalk
Garage Spaces 3.0
Community Features Deed Restrictions, Gated, Park, Pool, Tennis Courts
Utilities Available Public
Amenities Available Basketball Court, Gated, Park, Pool, Tennis Court(s)
Roof Type Shingle
Porch Covered, Patio, Screened
Attached Garage true
Garage true
Private Pool No
Building
Lot Description In County, Sidewalk, Paved
Entry Level Two
Foundation Slab
Lot Size Range 1/4 Acre to 21779 Sq. Ft.
Sewer Public Sewer
Water Public
Architectural Style Contemporary
Structure Type Block,Stucco
New Construction false
Construction Status Appraisal,Inspections
Schools
Elementary Schools Sunrise Elementary
Middle Schools Horizon Middle
High Schools Poinciana High School
Others
Pets Allowed Yes
HOA Fee Include Pool
Senior Community No
Ownership Fee Simple
Monthly Total Fees $12
Acceptable Financing Cash, Conventional, FHA, VA Loan
Membership Fee Required Required
Listing Terms Cash, Conventional, FHA, VA Loan
Special Listing Condition None
Read Less
Want to know what your home might be worth? Contact us for a FREE valuation!

Our team is ready to help you sell your home for the highest possible price ASAP

© 2025 My Florida Regional MLS DBA Stellar MLS. All Rights Reserved.
Bought with MNT INTERNATIONAL





