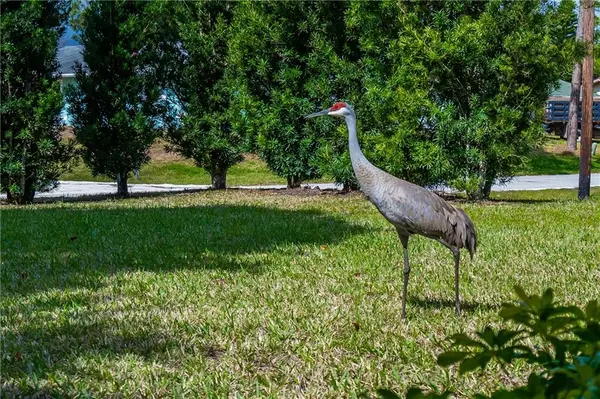$249,900
For more information regarding the value of a property, please contact us for a free consultation.
3205 QUEEN PALM DR Edgewater, FL 32141
3 Beds
3 Baths
1,572 SqFt
Key Details
Sold Price $249,900
Property Type Single Family Home
Sub Type Single Family Residence
Listing Status Sold
Purchase Type For Sale
Square Footage 1,572 sqft
Price per Sqft $158
Subdivision Florida Shores 01
MLS Listing ID O5848678
Sold Date 04/10/20
Bedrooms 3
Full Baths 3
Construction Status Financing,Inspections
HOA Y/N No
Year Built 1987
Annual Tax Amount $598
Lot Size 10,018 Sqft
Acres 0.23
Property Description
Tons of room for all of your toys! This fully furnished 3 bedroom, 2 bathroom home sits on nearly 1/2 acre and has a 2 car, 400 sq. ft. garage with sliding screened panels PLUS a detached 3 car, 750 sq. ft. garage/ workshop with an additional full bath, new Rheem hot water heater, and tons of storage! The home has a GE security system (includes detached garage, which has an extra alarm keypad) and 10 new motion-activated outdoor LED flood lamps. Whole-house Carrier 15 kilowatt generator with a buried 250 gallon propane gas tank for 7-day back-up power for both house and detached garage. Automatic 4-zone in-ground irrigation system uses reclaimed city water. Laundry is in a climate controlled room in the garage. Large master suite with French doors and as well as sliding glass doors leading to the Florida room. Master has a tiled shower and a large walk-in closet. 2nd bedroom is spacious, has a picture window and large closet with mirrored sliding doors. 3rd bedroom (or office) has a closet with mirrored sliding doors and cable/ internet hub. The 2nd bathroom has a tiled bath with a tub, shower, and linen closet. Open concept dining/ living room. Cathedral ceilings and a natural cedar wood accent wall. Sliding glass doors leading to the Florida room and patio area. Kitchen has ceramic tiles, a stainless steel sink with a disposal, side-by-side refrigerator, electric glass cook-top range with an exhaust hood with direct vent to outside and tons of storage and counter space with a raised breakfast bar.
Location
State FL
County Volusia
Community Florida Shores 01
Zoning 07R-2B
Interior
Interior Features Ceiling Fans(s), Eat-in Kitchen, Living Room/Dining Room Combo, Open Floorplan, Solid Surface Counters, Vaulted Ceiling(s), Walk-In Closet(s), Window Treatments
Heating Central, Electric
Cooling Central Air
Flooring Carpet, Vinyl
Furnishings Furnished
Fireplace false
Appliance Dishwasher, Dryer, Range, Refrigerator, Washer
Laundry In Garage
Exterior
Exterior Feature Irrigation System, Lighting, Sliding Doors, Storage
Parking Features Bath In Garage, Circular Driveway, Garage Door Opener, Off Street, Oversized, Workshop in Garage
Garage Spaces 5.0
Utilities Available Cable Connected, Electricity Connected
Roof Type Shingle
Attached Garage true
Garage true
Private Pool No
Building
Entry Level One
Foundation Slab
Lot Size Range 1/4 Acre to 21779 Sq. Ft.
Sewer Public Sewer
Water Public
Structure Type Vinyl Siding,Wood Frame
New Construction false
Construction Status Financing,Inspections
Others
Senior Community No
Ownership Fee Simple
Special Listing Condition None
Read Less
Want to know what your home might be worth? Contact us for a FREE valuation!

Our team is ready to help you sell your home for the highest possible price ASAP

© 2024 My Florida Regional MLS DBA Stellar MLS. All Rights Reserved.
Bought with STELLAR NON-MEMBER OFFICE





