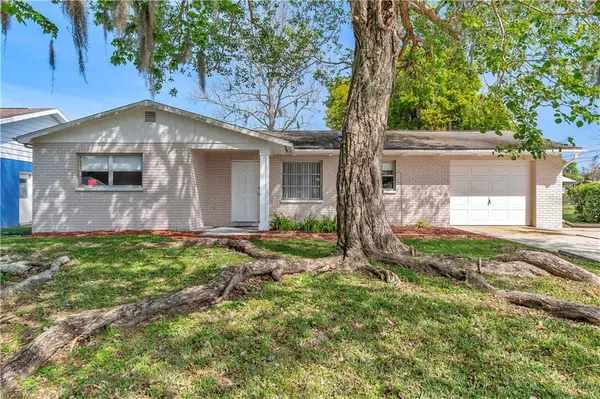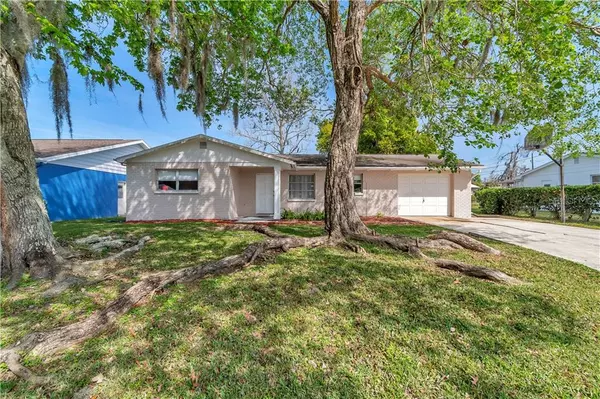$158,000
For more information regarding the value of a property, please contact us for a free consultation.
6341 ILLINOIS AVE New Port Richey, FL 34653
3 Beds
2 Baths
1,494 SqFt
Key Details
Sold Price $158,000
Property Type Single Family Home
Sub Type Single Family Residence
Listing Status Sold
Purchase Type For Sale
Square Footage 1,494 sqft
Price per Sqft $105
Subdivision New Port Richey City
MLS Listing ID U8077107
Sold Date 05/01/20
Bedrooms 3
Full Baths 2
HOA Y/N No
Year Built 1970
Annual Tax Amount $942
Lot Size 10,018 Sqft
Acres 0.23
Property Description
Location Location Location!! This home is in the well sought after New Port Richey City area and in close proximity to many parks and schools. This 3 bedroom 2 bath home with 1 car garage features a split floor plan, perfect for the kids to play while the adults relax. The updated galley style kitchen will please the pickiest of chefs with lots of countertop space and appliances just a short reach away. The 2 living spaces enables large gatherings in the home or open the doors the extra large fenced-in backyard with shade trees and ample space for the kids to run around or for you to add a pool! Air conditioner is 2013 and hot water tank is 2016, so plenty of life still left. With just a short walk to downtown, you can enjoy restaurants, parks, shops and much more. Not many homes come available in this location, at this price and with all of the amenities this one has to offer. So don't delay or you may miss out on the chance to own this rare home.
Location
State FL
County Pasco
Community New Port Richey City
Zoning R3
Interior
Interior Features Ceiling Fans(s), Open Floorplan, Split Bedroom, Window Treatments
Heating Central
Cooling Central Air
Flooring Carpet, Ceramic Tile, Laminate
Fireplace false
Appliance Dishwasher, Disposal, Dryer, Microwave, Range, Refrigerator, Washer
Exterior
Exterior Feature Fence, Rain Gutters
Garage Spaces 1.0
Fence Chain Link
Utilities Available Cable Connected, Electricity Connected, Sewer Connected
Waterfront false
Roof Type Shingle
Attached Garage true
Garage true
Private Pool No
Building
Entry Level One
Foundation Slab
Lot Size Range Up to 10,889 Sq. Ft.
Sewer Public Sewer
Water Public
Structure Type Block,Stucco
New Construction false
Others
Senior Community No
Ownership Fee Simple
Special Listing Condition None
Read Less
Want to know what your home might be worth? Contact us for a FREE valuation!

Our team is ready to help you sell your home for the highest possible price ASAP

© 2024 My Florida Regional MLS DBA Stellar MLS. All Rights Reserved.
Bought with RE/MAX REALTEC GROUP INC






