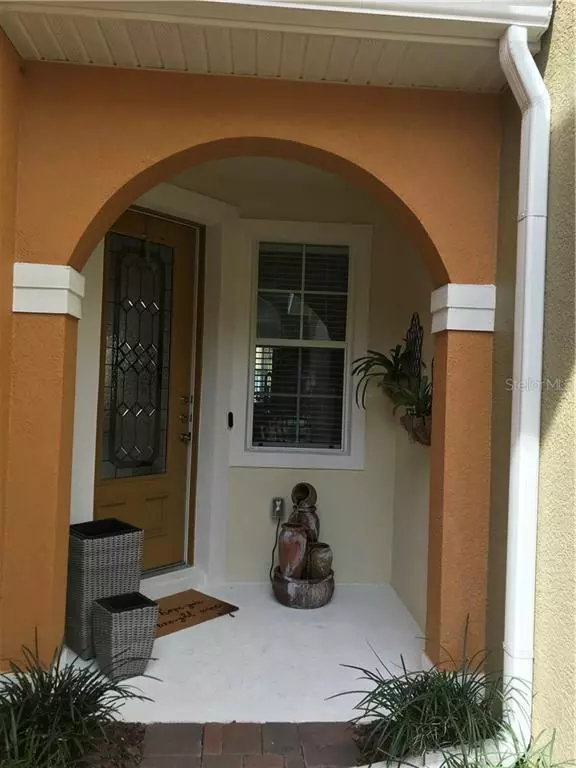$254,000
For more information regarding the value of a property, please contact us for a free consultation.
5330 HIDDEN CYPRESS LN Oviedo, FL 32765
3 Beds
3 Baths
1,502 SqFt
Key Details
Sold Price $254,000
Property Type Townhouse
Sub Type Townhouse
Listing Status Sold
Purchase Type For Sale
Square Footage 1,502 sqft
Price per Sqft $169
Subdivision Clayton Crossing Twnhms Second Amd
MLS Listing ID O5859812
Sold Date 06/15/20
Bedrooms 3
Full Baths 2
Half Baths 1
Construction Status Appraisal,Inspections
HOA Fees $153/qua
HOA Y/N Yes
Year Built 2010
Annual Tax Amount $1,766
Lot Size 2,178 Sqft
Acres 0.05
Property Description
Unique opportunity and perfect price! Discover & enjoy this well kept & moved-in ready 3 BR and 2.5 Bath Gated TOWNHOME in Oviedo area. Beautiful Ceramic Tile flows through all the first floor and elegant laminated flooring graces all bedrooms and staircase. The kitchen features granite counter tops, wood kitchen cabinetry 42' and crown molding. A lot of upgrades;Laminated wood on 2nd floor and staircase of $6000, Clear storm shutters $1000, Nest doorbell $229, 3 Nest Outdoor Cameras $600 ,2 Nest Thermostats $500, Pendants in Kitchen $180, Water Softener $400, Tiled garage and Lights above and below kitchen cabinets. Property have Crown molding in the first floor and Master Bedroom and Bath. Ac Ducts and Dryer Duct cleaned in 2020. Plus only one time owner. Relax with your family and friends in the Community pool and cabana. Also enjoy the Cross Seminole Trail. Everything that you need is in this Gated Community even walking distance shopping center.
Location
State FL
County Seminole
Community Clayton Crossing Twnhms Second Amd
Zoning PUD
Interior
Interior Features Ceiling Fans(s), Crown Molding, Living Room/Dining Room Combo, Open Floorplan, Walk-In Closet(s)
Heating Electric
Cooling Central Air
Flooring Ceramic Tile, Laminate
Fireplace false
Appliance Dishwasher, Disposal, Electric Water Heater, Range, Refrigerator, Water Purifier
Exterior
Exterior Feature Hurricane Shutters, Lighting, Sidewalk, Sliding Doors
Garage Spaces 1.0
Community Features Pool
Utilities Available Cable Available
Roof Type Shingle
Attached Garage true
Garage true
Private Pool No
Building
Entry Level Two
Foundation Slab
Lot Size Range Up to 10,889 Sq. Ft.
Sewer Public Sewer
Water Public
Structure Type Block,Concrete,Stucco,Wood Frame
New Construction false
Construction Status Appraisal,Inspections
Others
Pets Allowed Yes
HOA Fee Include Pool,Maintenance Structure,Maintenance Grounds,Maintenance,Management,Recreational Facilities
Senior Community No
Ownership Fee Simple
Monthly Total Fees $153
Acceptable Financing Cash, Conventional, FHA, VA Loan
Membership Fee Required Required
Listing Terms Cash, Conventional, FHA, VA Loan
Special Listing Condition None
Read Less
Want to know what your home might be worth? Contact us for a FREE valuation!

Our team is ready to help you sell your home for the highest possible price ASAP

© 2024 My Florida Regional MLS DBA Stellar MLS. All Rights Reserved.
Bought with LA ROSA REALTY PREMIER LLC






