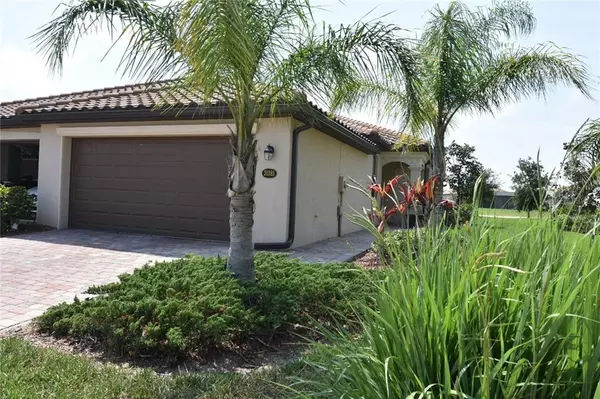$264,900
For more information regarding the value of a property, please contact us for a free consultation.
20385 BENISSIMO DR Venice, FL 34293
2 Beds
2 Baths
1,572 SqFt
Key Details
Sold Price $264,900
Property Type Single Family Home
Sub Type Villa
Listing Status Sold
Purchase Type For Sale
Square Footage 1,572 sqft
Price per Sqft $168
Subdivision Gran Paradiso Ph 1
MLS Listing ID N6109983
Sold Date 11/17/20
Bedrooms 2
Full Baths 2
Construction Status Financing,Inspections
HOA Fees $279/qua
HOA Y/N Yes
Year Built 2015
Annual Tax Amount $4,557
Lot Size 5,227 Sqft
Acres 0.12
Property Description
BEST VALUED VILLA AT Gran Paradiso WITH SPECTACULAR LAKE VIEW!! Please click on 3D tour icon for video walkthrough of the home. This 2 bedrooms plus den plus 2 bath and 2 car garage villa 'Orchid Floor Plan" is located on the lake facing west from the lanai. The villa is freshly painted and carpeted, new Stove and Refrigerator. It looks new and move in ready and FURNISHINGS ARE INCLUDED IN THE PRICE. The HOA fees include Landscapping , Cable Tv and fast Internet service plus this resort-style community is also packed with amenities! Including a resort style swimming pool, spa, tennis courts, pickle ball courts, fitness trails, game room with billiards and card tables, a craft room with space designated for a kiln, a vast fitness center that is packed with equipment and flooded with natural light as it overlooks the pool area through a massive wall of windows, clubhouse locker rooms including saunas and steam rooms, poolside cabanas and much more! Gran Paradiso is one Venice's finest master-planned new home community, providing a luxurious, resort-style lifestyle!
Location
State FL
County Sarasota
Community Gran Paradiso Ph 1
Zoning V
Interior
Interior Features Ceiling Fans(s)
Heating Central, Electric
Cooling Central Air
Flooring Carpet, Ceramic Tile
Fireplace false
Appliance Dishwasher, Dryer, Electric Water Heater, Microwave, Range, Refrigerator, Washer
Exterior
Exterior Feature Lighting
Garage Spaces 2.0
Community Features Deed Restrictions, Gated
Utilities Available Cable Available
View Y/N 1
Roof Type Tile
Attached Garage true
Garage true
Private Pool No
Building
Story 1
Entry Level One
Foundation Slab
Lot Size Range 0 to less than 1/4
Sewer Public Sewer
Water Public
Structure Type Block,Stucco
New Construction false
Construction Status Financing,Inspections
Others
Pets Allowed Number Limit
Senior Community No
Pet Size Extra Large (101+ Lbs.)
Ownership Fee Simple
Monthly Total Fees $279
Acceptable Financing Cash, Conventional, FHA, VA Loan
Membership Fee Required Required
Listing Terms Cash, Conventional, FHA, VA Loan
Num of Pet 2
Special Listing Condition None
Read Less
Want to know what your home might be worth? Contact us for a FREE valuation!

Our team is ready to help you sell your home for the highest possible price ASAP

© 2024 My Florida Regional MLS DBA Stellar MLS. All Rights Reserved.
Bought with KELLER WILLIAMS CLASSIC GROUP






