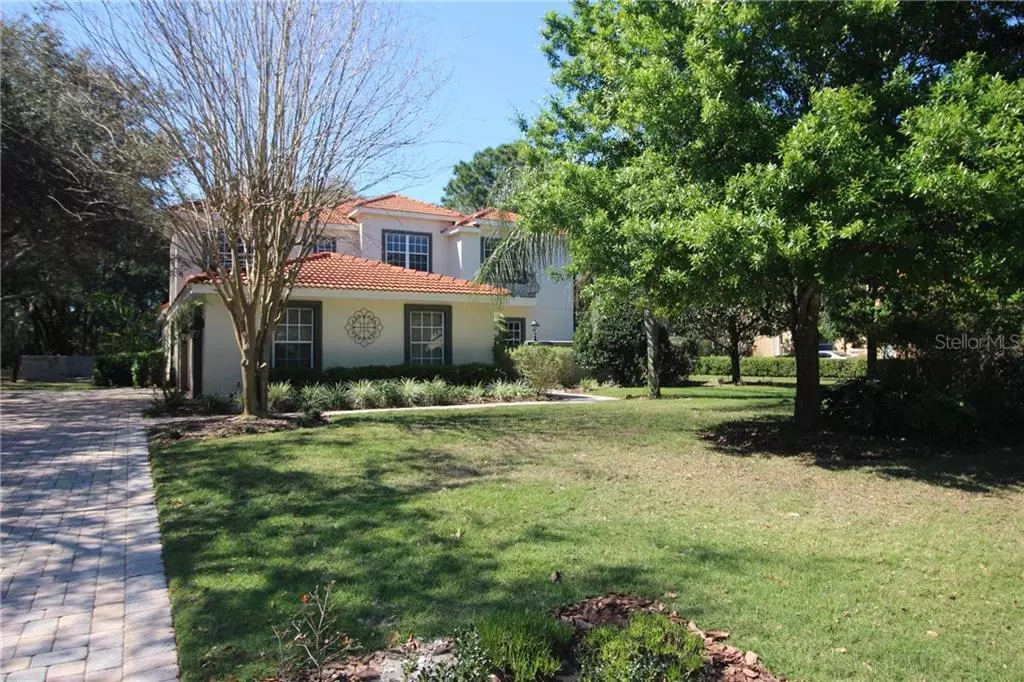$699,000
For more information regarding the value of a property, please contact us for a free consultation.
8280 DAY LILY PL Sanford, FL 32771
5 Beds
5 Baths
3,749 SqFt
Key Details
Sold Price $699,000
Property Type Single Family Home
Sub Type Single Family Residence
Listing Status Sold
Purchase Type For Sale
Square Footage 3,749 sqft
Price per Sqft $186
Subdivision Markham Estates Sub
MLS Listing ID O5847885
Sold Date 03/23/20
Bedrooms 5
Full Baths 4
Half Baths 1
Construction Status Appraisal,Financing,Inspections
HOA Fees $158/qua
HOA Y/N Yes
Year Built 2006
Annual Tax Amount $6,112
Lot Size 1.030 Acres
Acres 1.03
Property Description
This custom built Mediterranean style home in the gated community of Markham Estates is ready for its' new owners. Home boasts 4 bedrooms and 3 1/2 baths with a pool house that has another full size bath and several closets. Would make a perfect guest house! As soon as you walk through the front courtyard gates you will notice a beautiful fountain and herb garden. Through the front door you will find a beautiful office with gorgeous woodwork on the right and a small wine cellar on the left. The wine cellar is nestled under a beautiful staircase that will take you to the large bonus room and three bedrooms and two baths upstairs. The downstairs cozy master bedroom and remodeled bath sport two large walk-in closets, a beautiful soaking tub, dual sinks, and sliding glass doors that take you out to the pool area. Both the formal living and family rooms have sliding glass doors to the pool area as well. There is a large formal dining room, and a beautifully remodeled kitchen that is opened to the family room where you will find a gas fireplace and a small area perfect for a small dinette table. There is a large three car garage and a good sized laundry room by the half bath. Home is situated on a large lot with plenty of trees and natural beauty. There is a great pool and hot tub that is screened in and has a large outdoor grill that has never even been used. Make this your home today!
Location
State FL
County Seminole
Community Markham Estates Sub
Zoning RC-1
Interior
Interior Features Built-in Features, Ceiling Fans(s), Central Vaccum, High Ceilings, Kitchen/Family Room Combo, Open Floorplan, Thermostat, Walk-In Closet(s), Window Treatments
Heating Central
Cooling Central Air, Zoned
Flooring Brick, Carpet, Laminate, Tile, Wood
Fireplace true
Appliance Dishwasher, Dryer, Range, Range Hood, Refrigerator
Exterior
Exterior Feature Irrigation System, Outdoor Grill, Sliding Doors
Parking Features Driveway
Garage Spaces 3.0
Pool In Ground, Screen Enclosure
Community Features Deed Restrictions, Gated
Utilities Available BB/HS Internet Available, Cable Available, Electricity Available, Phone Available, Public
Roof Type Tile
Porch Covered, Enclosed, Patio, Rear Porch, Screened
Attached Garage true
Garage true
Private Pool Yes
Building
Entry Level Two
Foundation Slab
Lot Size Range One + to Two Acres
Sewer Septic Tank
Water Public, Well
Architectural Style Spanish/Mediterranean
Structure Type Block,Stucco
New Construction false
Construction Status Appraisal,Financing,Inspections
Others
Pets Allowed Yes
Senior Community No
Ownership Fee Simple
Monthly Total Fees $158
Acceptable Financing Cash, Conventional, VA Loan
Membership Fee Required Required
Listing Terms Cash, Conventional, VA Loan
Special Listing Condition None
Read Less
Want to know what your home might be worth? Contact us for a FREE valuation!

Our team is ready to help you sell your home for the highest possible price ASAP

© 2025 My Florida Regional MLS DBA Stellar MLS. All Rights Reserved.
Bought with KELLER WILLIAMS HERITAGE REALTY





