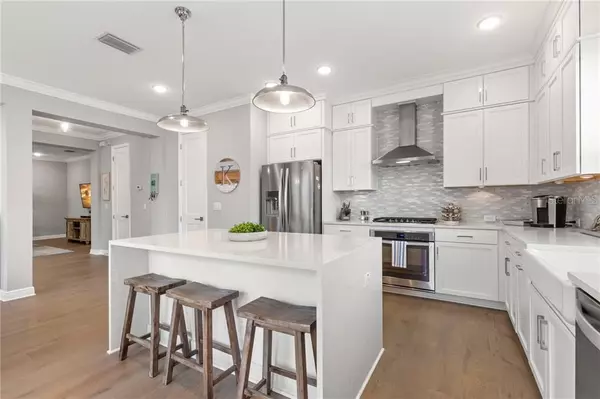$648,000
For more information regarding the value of a property, please contact us for a free consultation.
405 S MELVILLE AVE #4 Tampa, FL 33606
3 Beds
4 Baths
2,242 SqFt
Key Details
Sold Price $648,000
Property Type Townhouse
Sub Type Townhouse
Listing Status Sold
Purchase Type For Sale
Square Footage 2,242 sqft
Price per Sqft $289
Subdivision Melville Place Twnhms
MLS Listing ID T3228604
Sold Date 04/16/20
Bedrooms 3
Full Baths 2
Half Baths 2
Construction Status Appraisal,Financing,Inspections
HOA Fees $240/mo
HOA Y/N Yes
Year Built 2017
Annual Tax Amount $8,728
Lot Size 2,178 Sqft
Acres 0.05
Property Description
Amazing Luxury Town Home is perfectly situated in the heart of South Tampa! Walk to Hyde Park Village and SOHO. This home has every upgrade imaginable and is model perfect! Light and bright with wide plank wood floors, quartz counter tops, can lighting, crisp white cabinetry with crown molding, stainless steel appliances including a built in wine fridge, farm sink, high ceilings, tons of natural light and spacious throughout. Expansive rooms with clean lines and modern touches at every turn. Quality will run into you at every corner of this home. Relax on your private patio with a glass of your favorite wine or soak in your garden tub. Energy efficient with double pane/low E windows and a tankless hot heater. Large over sized driveway and 2 car garage. You will be hard pressed to find a home in this location at this price.
Location
State FL
County Hillsborough
Community Melville Place Twnhms
Zoning PD
Interior
Interior Features Ceiling Fans(s), Crown Molding, Eat-in Kitchen, Tray Ceiling(s), Walk-In Closet(s)
Heating Electric, Natural Gas
Cooling Central Air
Flooring Wood
Fireplace false
Appliance Dishwasher, Microwave, Range, Range Hood, Refrigerator, Washer, Wine Refrigerator
Exterior
Exterior Feature Fence, French Doors
Garage Spaces 2.0
Community Features None
Utilities Available Electricity Available, Electricity Connected
Roof Type Other
Attached Garage true
Garage true
Private Pool No
Building
Entry Level Two
Foundation Slab
Lot Size Range Up to 10,889 Sq. Ft.
Sewer Public Sewer
Water Public
Structure Type Block
New Construction false
Construction Status Appraisal,Financing,Inspections
Others
Pets Allowed Yes
HOA Fee Include Escrow Reserves Fund,Insurance,Maintenance Grounds,Pest Control,Sewer,Trash
Senior Community No
Ownership Fee Simple
Monthly Total Fees $240
Acceptable Financing Cash, Conventional
Membership Fee Required Required
Listing Terms Cash, Conventional
Special Listing Condition None
Read Less
Want to know what your home might be worth? Contact us for a FREE valuation!

Our team is ready to help you sell your home for the highest possible price ASAP

© 2025 My Florida Regional MLS DBA Stellar MLS. All Rights Reserved.
Bought with CENTURY 21 ELITE LOCATIONS, INC





