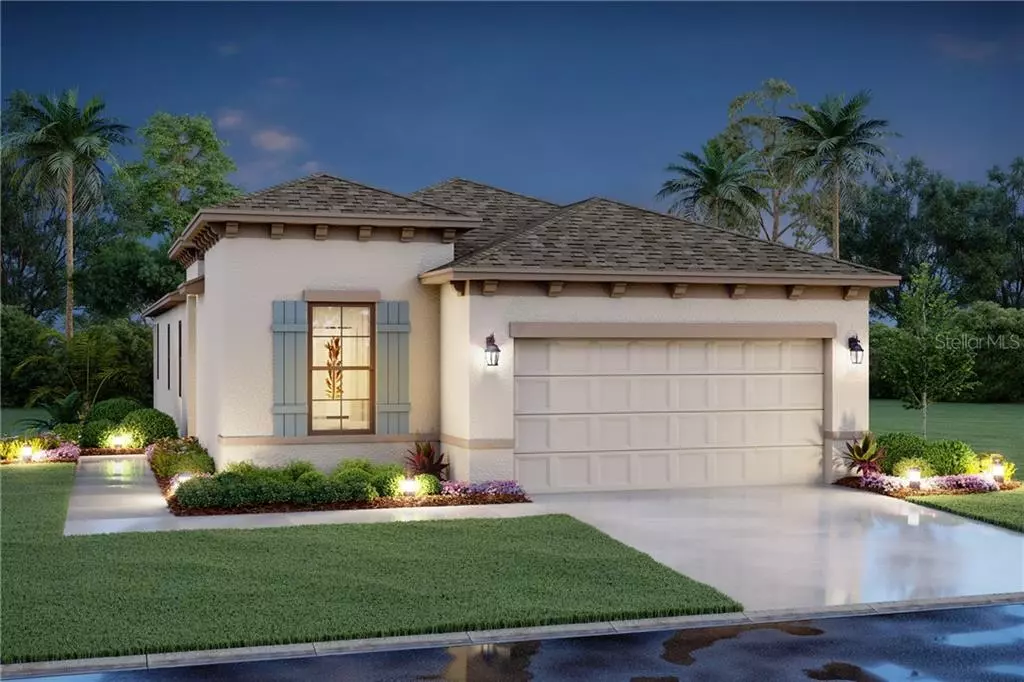$264,990
For more information regarding the value of a property, please contact us for a free consultation.
8630 FIREFLY PL Parrish, FL 34219
3 Beds
2 Baths
1,827 SqFt
Key Details
Sold Price $264,990
Property Type Single Family Home
Sub Type Single Family Residence
Listing Status Sold
Purchase Type For Sale
Square Footage 1,827 sqft
Price per Sqft $145
Subdivision Summerwoods
MLS Listing ID R4903021
Sold Date 07/02/20
Bedrooms 3
Full Baths 2
HOA Fees $17/qua
HOA Y/N Yes
Year Built 2020
Annual Tax Amount $500
Lot Size 5,662 Sqft
Acres 0.13
Property Description
Under Construction. Welcome to the beautiful, one-story Independence. The standard layout includes 3 bedrooms, 2 bathrooms, an open concept kitchen and great room, a covered lanai, and a 2-car garage. When you first enter the foyer of the Independence, you are greeted with the flex room to the side, an area perfect for an in home office, playroom, or lounge.
Around the corner is the entry to two full bedrooms and a full bath awaiting friends and family. Walking in to the main area, the home features a spacious kitchen, complete with a large island with a sink for food preparation and extra counter space. The kitchen looks out to the dining room and great room, making it a perfect place for family gatherings and entertainment. The master suite is situated off the great room, giving you privacy and space while keeping you in the heart of your home. The Independence is a functional and modern home. Come visit today!
See your future home here: https://my.matterport.com/show/?m=cUnCD7GuAGz
Location
State FL
County Manatee
Community Summerwoods
Zoning RES
Rooms
Other Rooms Great Room
Interior
Interior Features Living Room/Dining Room Combo, Tray Ceiling(s)
Heating Central, Electric
Cooling Central Air
Flooring Carpet, Tile
Fireplace false
Appliance Disposal, Microwave, Range
Laundry Inside, Laundry Room
Exterior
Exterior Feature Hurricane Shutters
Garage Spaces 2.0
Utilities Available BB/HS Internet Available, Cable Available, Electricity Available, Phone Available
Roof Type Shingle
Attached Garage true
Garage true
Private Pool No
Building
Story 1
Entry Level One
Foundation Slab
Lot Size Range Up to 10,889 Sq. Ft.
Builder Name M/I Homes of Sarasota
Sewer Public Sewer
Water Public
Architectural Style Spanish/Mediterranean
Structure Type Block
New Construction true
Schools
Elementary Schools Barbara A. Harvey Elementary
Middle Schools Buffalo Creek Middle
High Schools Parrish Community High
Others
Pets Allowed Breed Restrictions
Senior Community No
Ownership Fee Simple
Monthly Total Fees $17
Acceptable Financing Cash, Conventional, FHA, VA Loan
Membership Fee Required Required
Listing Terms Cash, Conventional, FHA, VA Loan
Special Listing Condition None
Read Less
Want to know what your home might be worth? Contact us for a FREE valuation!

Our team is ready to help you sell your home for the highest possible price ASAP

© 2024 My Florida Regional MLS DBA Stellar MLS. All Rights Reserved.
Bought with FLORIWEST REALTY GROUP, LLC


