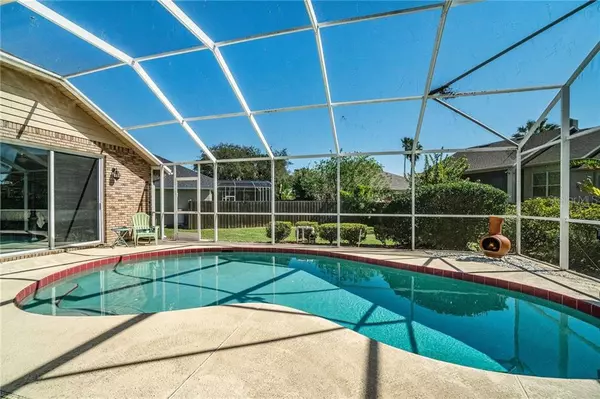$287,000
For more information regarding the value of a property, please contact us for a free consultation.
417 HAVILLAND CT Debary, FL 32713
3 Beds
2 Baths
2,032 SqFt
Key Details
Sold Price $287,000
Property Type Single Family Home
Sub Type Single Family Residence
Listing Status Sold
Purchase Type For Sale
Square Footage 2,032 sqft
Price per Sqft $141
Subdivision Debary Plantation Unit 10
MLS Listing ID O5847778
Sold Date 04/06/20
Bedrooms 3
Full Baths 2
HOA Fees $49/ann
HOA Y/N Yes
Year Built 1995
Annual Tax Amount $5,247
Lot Size 0.340 Acres
Acres 0.34
Lot Dimensions 114x129
Property Description
Wow! A POOL HOME in a GOLF COURSE Community!! Come home to relax in your private salt pool after a round of golf, a bike ride through the community, or playing at the park. This 3 bedroom, 2 bath home sits on a quiet cul-de-sac with an oversized LOT in DeBary Plantation. Plenty of yard for outdoor activities or your fur babies to play! As you enter this attractive brick home, you see both a Formal Dining room and Living room that provide ample space for entertaining. The kitchen has newly refinished cabinets with stainless steel appliances and a pantry. The built-in oven with a separate cooktop is brand new! Adjoining the kitchen is a separate family sized eat-in area that has large windows. The family room in the rear of the home has a fireplace, additional large windows that let in natural light, and sliding doors that open to the lanai. A split bedroom plan provides privacy for the Master suite. The Master bedroom features a vaulted ceiling, sliding patio doors, and his/her walk-in closets. The master bath has dual sinks with brand new faucets and a spa tub to soak in after a long day of work. A walk-in shower completes the bath retreat. The additional bedrooms can be used for family or visitors. A pass through laundry room allows access to the two car side facing garage. The Roof is 3 years old and hot water heater is brand new. You can drive your golf cart up to the golf clubhouse for dinner or social activities. Just minutes from I-4 and only 30 minutes to New Smyrna Beach. Come see it today!
Location
State FL
County Volusia
Community Debary Plantation Unit 10
Zoning RES
Interior
Interior Features Ceiling Fans(s), Eat-in Kitchen, High Ceilings, Kitchen/Family Room Combo, Split Bedroom, Walk-In Closet(s)
Heating Central, Heat Pump
Cooling Central Air
Flooring Carpet, Ceramic Tile
Fireplace true
Appliance Built-In Oven, Cooktop, Dishwasher, Disposal, Dryer, Electric Water Heater, Ice Maker, Microwave, Refrigerator, Washer
Exterior
Exterior Feature Irrigation System, Lighting, Sidewalk, Sliding Doors
Garage Driveway, Garage Door Opener, Garage Faces Side
Garage Spaces 2.0
Pool Gunite, In Ground, Lighting, Salt Water, Screen Enclosure
Community Features Deed Restrictions
Utilities Available Cable Connected, Electricity Connected, Sewer Connected, Water Connected
Amenities Available Playground
Waterfront false
Roof Type Shingle
Attached Garage true
Garage true
Private Pool Yes
Building
Lot Description Near Golf Course, Sidewalk
Story 1
Entry Level One
Foundation Slab
Lot Size Range 1/4 Acre to 21779 Sq. Ft.
Sewer Public Sewer
Water Public
Structure Type Brick,Wood Frame
New Construction false
Schools
Elementary Schools Debary Elem
Middle Schools River Springs Middle School
High Schools University High
Others
Pets Allowed Yes
Senior Community No
Ownership Fee Simple
Monthly Total Fees $49
Acceptable Financing Cash, Conventional, FHA, VA Loan
Membership Fee Required Required
Listing Terms Cash, Conventional, FHA, VA Loan
Special Listing Condition None
Read Less
Want to know what your home might be worth? Contact us for a FREE valuation!

Our team is ready to help you sell your home for the highest possible price ASAP

© 2024 My Florida Regional MLS DBA Stellar MLS. All Rights Reserved.
Bought with RE/MAX CENTRAL REALTY






